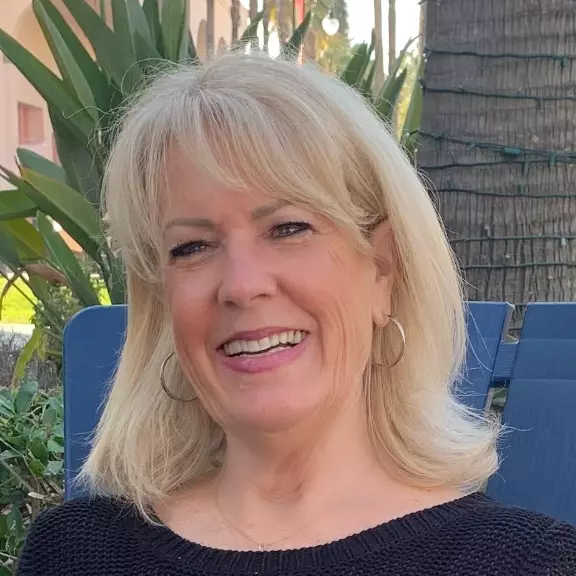$630,000
$609,900
3.3%For more information regarding the value of a property, please contact us for a free consultation.
4800 Tusk WAY Elk Grove, CA 95757
3 Beds
3 Baths
2,004 SqFt
Key Details
Sold Price $630,000
Property Type Single Family Home
Sub Type Single Family Residence
Listing Status Sold
Purchase Type For Sale
Square Footage 2,004 sqft
Price per Sqft $314
Subdivision Franklin Crossing Village
MLS Listing ID 221057097
Sold Date 06/22/21
Bedrooms 3
Full Baths 3
HOA Y/N No
Year Built 2014
Lot Size 7,910 Sqft
Acres 0.1816
Property Sub-Type Single Family Residence
Source MLS Metrolist
Property Description
This home is in a great location on an interior corner lot in the desirable Rancho Verde Neighborhood! This home features 3 bedrooms and 3 full baths, plus a fourth room den/office with double French Doors. This home has been impeccably maintained and is move-in-ready! The beautiful expansive kitchen with upgraded cabinetry, large center island, stainless steel appliances, and granite counter tops overlook the formal dining room and family room which is great for entertaining! Beautiful upscale flooring, custom neutral paint colors, ceiling fans in all rooms, upgraded and professionally installed shutters and window treatments throughout, large laundry room with cabinets too! One of the spare bedrooms has its own on-suite full bathroom which is great for multi-generational families! Master suite features walk-in closet, separate tub and shower, double sinks and tile flooring. Rear yard features a fully covered patio and multiple producing fruit trees: Apple, Orange, Pomegranate, Peach!
Location
State CA
County Sacramento
Area 10757
Direction From Elk Grove Blvd & Franklin -- go SOUTH on Franklin, keep left & continue on Willard Pkwy, turn RIGHT on Bilby, LEFT on Stovall, RIGHT on Siltstone, RIGHT on Fossil, continue onto Tusk Way -- 4800 Tusk Way will be on the right.
Rooms
Guest Accommodations No
Master Bathroom Shower Stall(s), Double Sinks, Soaking Tub, Tile, Window
Master Bedroom Walk-In Closet
Living Room Great Room
Dining Room Dining/Family Combo
Kitchen Pantry Cabinet, Granite Counter, Island w/Sink, Kitchen/Family Combo
Interior
Heating Central
Cooling Ceiling Fan(s), Central
Flooring Carpet, Laminate, Tile
Window Features Dual Pane Full
Appliance Free Standing Gas Range, Free Standing Refrigerator, Gas Water Heater, Dishwasher, Disposal, Microwave
Laundry Cabinets, Dryer Included, Electric, Washer Included, Inside Room
Exterior
Parking Features Attached, Garage Door Opener, Garage Facing Front
Garage Spaces 2.0
Fence Back Yard, Wood
Utilities Available Public
Roof Type Spanish Tile
Topography Level,Trees Few
Street Surface Paved
Porch Covered Patio
Private Pool No
Building
Lot Description Auto Sprinkler F&R, Cul-De-Sac, Shape Regular, Street Lights, Landscape Front
Story 1
Foundation Concrete, Slab
Sewer In & Connected, Public Sewer
Water Meter on Site, Meter Required, Public
Architectural Style Ranch
Schools
Elementary Schools Elk Grove Unified
Middle Schools Elk Grove Unified
High Schools Elk Grove Unified
School District Sacramento
Others
Senior Community No
Tax ID 132-2330-063-0000
Special Listing Condition None
Read Less
Want to know what your home might be worth? Contact us for a FREE valuation!

Our team is ready to help you sell your home for the highest possible price ASAP

Bought with Keller Williams Realty





