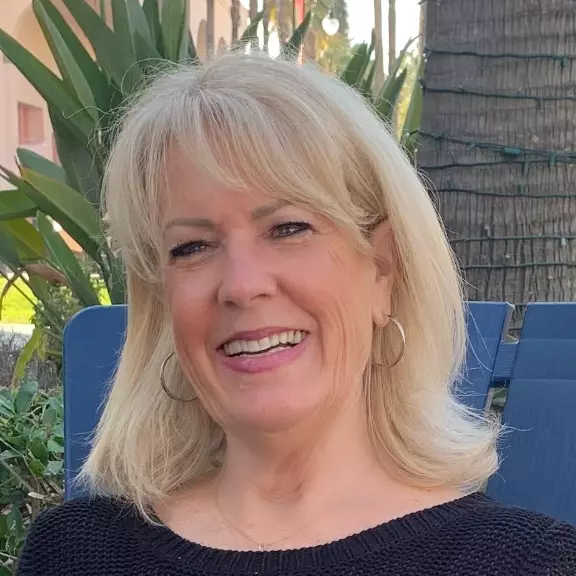$535,000
$515,000
3.9%For more information regarding the value of a property, please contact us for a free consultation.
3617 Waynart CT Carmichael, CA 95608
3 Beds
3 Baths
1,616 SqFt
Key Details
Sold Price $535,000
Property Type Single Family Home
Sub Type Single Family Residence
Listing Status Sold
Purchase Type For Sale
Square Footage 1,616 sqft
Price per Sqft $331
MLS Listing ID 221062826
Sold Date 07/19/21
Bedrooms 3
Full Baths 2
HOA Y/N No
Year Built 1970
Lot Size 10,010 Sqft
Acres 0.2298
Property Sub-Type Single Family Residence
Source MLS Metrolist
Property Description
Are you looking for a large yard with shady oaks and a garden? Or perhaps a relaxing setting to enjoy the evening sunset from your back deck? This comfortable well cared for home on a family friendly cul-de-sac, checks those boxes. Do you need storage? The garage is full of storage options, the yard has an extra storage shed, and the kitchen is full of cabinets. Your family and friends will feel welcome in the large dining area and attached family room. The home has been very well cared for with an updated HVAC system, newer roof and fresh interior paint throughout most of the home. This is a home you can move right in and update as you go. Welcome to Waynart Ct in Carmichael.
Location
State CA
County Sacramento
Area 10608
Direction Turn left onto Fair Oaks Blvd, Keep left at the fork to continue on Fair Oaks Blvd, Turn right onto Hollister Ave, Turn right onto Grant Ave, Turn right onto Waynart Ct.
Rooms
Guest Accommodations No
Master Bathroom Shower Stall(s)
Master Bedroom Closet, Ground Floor, Outside Access
Living Room Other
Dining Room Formal Room
Kitchen Other Counter, Pantry Cabinet
Interior
Interior Features Storage Area(s)
Heating Central
Cooling Central
Flooring Carpet, Vinyl, Wood
Fireplaces Number 1
Fireplaces Type Living Room, Gas Piped
Window Features Dual Pane Full
Appliance Free Standing Gas Range, Free Standing Refrigerator, Dishwasher, Disposal
Laundry Dryer Included, Washer Included, In Garage
Exterior
Exterior Feature Dog Run
Parking Features Attached, Garage Facing Front, Interior Access
Garage Spaces 2.0
Fence Back Yard, Fenced, Metal, Wood
Utilities Available Public, Cable Available, Internet Available
Roof Type Composition
Topography Level
Porch Uncovered Deck, Uncovered Patio
Private Pool No
Building
Lot Description Cul-De-Sac, Garden, Shape Regular
Story 1
Foundation Combination, Raised, Slab
Sewer Public Sewer
Water Public
Architectural Style Ranch
Schools
Elementary Schools San Juan Unified
Middle Schools San Juan Unified
High Schools San Juan Unified
School District Sacramento
Others
Senior Community No
Tax ID 260-0200-016-0000
Special Listing Condition None
Read Less
Want to know what your home might be worth? Contact us for a FREE valuation!

Our team is ready to help you sell your home for the highest possible price ASAP

Bought with Better Homes & Gardens RE Royal





