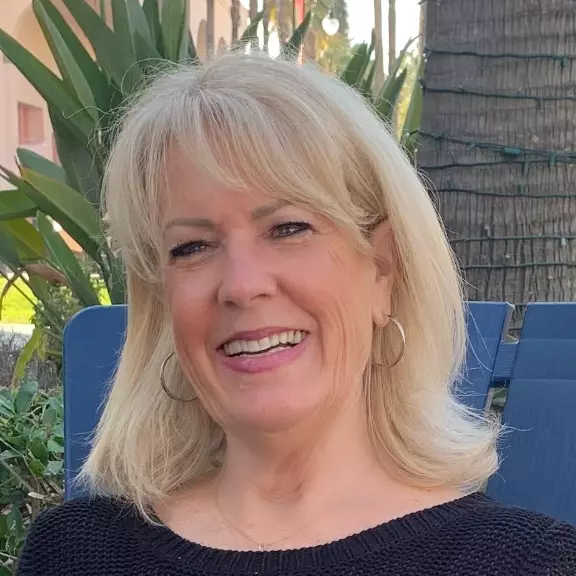$600,000
$585,000
2.6%For more information regarding the value of a property, please contact us for a free consultation.
4630 Hixon CIR Carmichael, CA 95608
3 Beds
2 Baths
1,879 SqFt
Key Details
Sold Price $600,000
Property Type Single Family Home
Sub Type Single Family Residence
Listing Status Sold
Purchase Type For Sale
Square Footage 1,879 sqft
Price per Sqft $319
MLS Listing ID 221070783
Sold Date 07/28/21
Bedrooms 3
Full Baths 2
HOA Fees $1/ann
HOA Y/N Yes
Year Built 1973
Lot Size 9,583 Sqft
Acres 0.22
Property Sub-Type Single Family Residence
Source MLS Metrolist
Property Description
Welcome to 4630 Hixon Circle in the highly desirable Cameron Ranch neighborhood. This meticulously maintained, move-in ready home has a freshly painted interior and features two fully remodeled bathrooms (2018-2020), updated kitchen appliances (replaced between 2012-2019), and upgrades including electrical panel, recessed lighting, water treatment system, water heater, solid core interior doors and landscaping. Additionally, this home boasts a gazebo next to a fabulous in-ground fiberglass pool. Living here offers warm summer night walks along tree lined streets. This peaceful custom home neighborhood instills a feeling of pride, character and serenity. Come take a peek, this one will not last long! Easy access to hwy 80 and American River College.
Location
State CA
County Sacramento
Area 10608
Direction From Winding Way or Garfield turn onto Cameron Ranch and left onto Hixon Circle.
Rooms
Guest Accommodations No
Master Bathroom Double Sinks, Tile, Window
Living Room Great Room
Dining Room Dining/Living Combo
Kitchen Breakfast Area, Tile Counter
Interior
Interior Features Formal Entry
Heating Central, Fireplace(s), Natural Gas
Cooling Ceiling Fan(s), Central, Whole House Fan
Flooring Carpet, Laminate, Tile
Fireplaces Number 1
Fireplaces Type Brick
Equipment Water Filter System
Window Features Dual Pane Full
Appliance Built-In Electric Oven, Built-In Gas Range, Gas Water Heater, Dishwasher, Disposal, Microwave
Laundry Dryer Included, Electric, Washer Included, Inside Area
Exterior
Parking Features Attached, Covered, Garage Facing Side, Guest Parking Available
Garage Spaces 2.0
Fence Back Yard, Wood
Pool Built-In, Fiberglass
Utilities Available Electric, Public, Natural Gas Connected
Amenities Available Other
Roof Type Composition
Street Surface Paved
Porch Back Porch, Covered Patio
Private Pool Yes
Building
Lot Description Auto Sprinkler F&R, Corner, Curb(s)/Gutter(s), Landscape Back, Landscape Front
Story 1
Foundation Slab
Sewer Sewer Connected, Public Sewer
Water Meter on Site, Water District, Public
Architectural Style Traditional
Level or Stories One
Schools
Elementary Schools San Juan Unified
Middle Schools San Juan Unified
High Schools San Juan Unified
School District Sacramento
Others
Senior Community No
Tax ID 230-0142-009-0000
Special Listing Condition None
Pets Allowed Cats OK, Dogs OK
Read Less
Want to know what your home might be worth? Contact us for a FREE valuation!

Our team is ready to help you sell your home for the highest possible price ASAP

Bought with RE/MAX Gold Sierra Oaks





