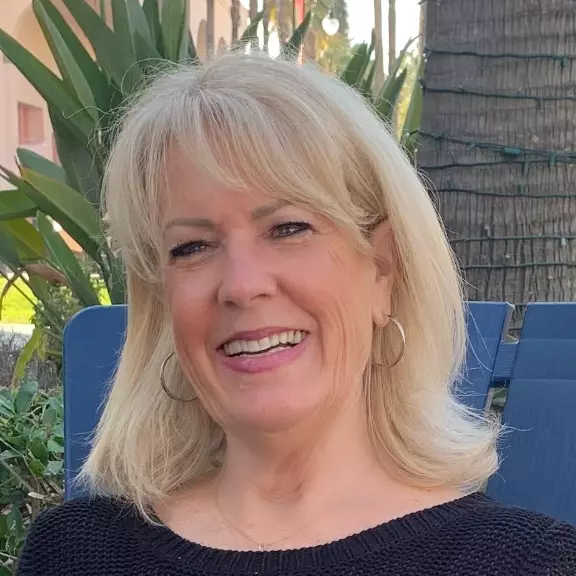$849,000
$874,000
2.9%For more information regarding the value of a property, please contact us for a free consultation.
2604 Garfield AVE Carmichael, CA 95608
3 Beds
4 Baths
2,777 SqFt
Key Details
Sold Price $849,000
Property Type Single Family Home
Sub Type Single Family Residence
Listing Status Sold
Purchase Type For Sale
Square Footage 2,777 sqft
Price per Sqft $305
MLS Listing ID 221061326
Sold Date 08/12/21
Bedrooms 3
Full Baths 4
HOA Y/N No
Year Built 1980
Lot Size 0.510 Acres
Acres 0.51
Property Sub-Type Single Family Residence
Source MLS Metrolist
Property Description
Set back inside a private gate on a park-like 1/2 acre, this Carmichael/Fair Oaks hidden gem located less than 10 min from Hwy 50 is a unique find for those with exceptional taste. The estate features 2800 ft of living and relaxing space inside the home AND MORE room to expand with two attached sunrooms. You will love single story living with the primary and secondary suites, office, and living areas conveniently located on the GROUND FLOOR. Guests and independent family will delight in upper level living quarters with private access. Custom cabinets, ironwork, tile and Brazilian Cherry floors grace the home throughout. Quality details include radiant heat floors and a media cabinet in the primary bath, top grade kitchen appliances, new dual-zone Ruud HVAC, 4-CAR garage w/work bench and storage and RV/boat parking. New pavers and sod, meticulous garden beds and mature trees create your own private park surrounding this custom home. This property must be seen in person to appreciate!
Location
State CA
County Sacramento
Area 10608
Direction Highway 80 to Madison Avenue, right on Garfield; Highway 50 to Watt Avenue, right on Fair Oaks Blvd, left on Garfield
Rooms
Guest Accommodations No
Master Bathroom Shower Stall(s), Double Sinks, Skylight/Solar Tube, Granite, Jetted Tub, Radiant Heat, Window
Master Bedroom Ground Floor, Walk-In Closet 2+
Living Room Cathedral/Vaulted, Great Room, Other
Dining Room Dining/Living Combo, Formal Area
Kitchen Pantry Cabinet, Pantry Closet, Skylight(s), Granite Counter, Island, Kitchen/Family Combo
Interior
Interior Features Skylight(s), Storage Area(s), Wet Bar
Heating Central
Cooling Central
Flooring Tile, Wood
Fireplaces Number 1
Fireplaces Type Raised Hearth, Family Room, Gas Log, Other
Equipment Audio/Video Prewired
Appliance Free Standing Gas Range, Built-In Refrigerator, Hood Over Range, Dishwasher, Disposal, Microwave, Tankless Water Heater
Laundry Cabinets, Sink, Inside Room
Exterior
Exterior Feature Uncovered Courtyard, Entry Gate
Parking Features 24'+ Deep Garage, RV Possible, Side-by-Side, Tandem Garage, Garage Facing Front, Garage Facing Side, Workshop in Garage, Other
Garage Spaces 4.0
Fence Back Yard, Electric, Full, See Remarks, Wood
Utilities Available Public
Roof Type Composition
Private Pool No
Building
Lot Description Auto Sprinkler F&R, Private, Secluded, Shape Regular, Landscape Back, Landscape Front
Story 2
Foundation Slab
Sewer In & Connected
Water Public
Schools
Elementary Schools San Juan Unified
Middle Schools San Juan Unified
High Schools San Juan Unified
School District Sacramento
Others
Senior Community No
Tax ID 272-0271-001-0000
Special Listing Condition None
Read Less
Want to know what your home might be worth? Contact us for a FREE valuation!

Our team is ready to help you sell your home for the highest possible price ASAP

Bought with Hanson Realty





