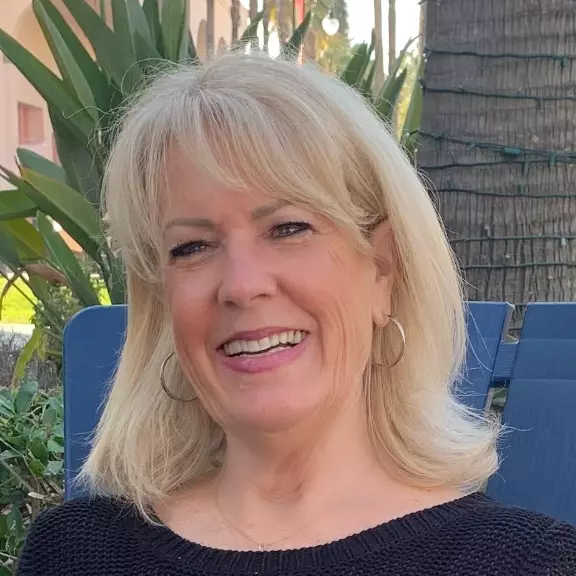$460,000
$449,900
2.2%For more information regarding the value of a property, please contact us for a free consultation.
5506 Saint Charles DR Carmichael, CA 95608
3 Beds
1 Bath
936 SqFt
Key Details
Sold Price $460,000
Property Type Single Family Home
Sub Type Single Family Residence
Listing Status Sold
Purchase Type For Sale
Square Footage 936 sqft
Price per Sqft $491
MLS Listing ID 221081710
Sold Date 08/30/21
Bedrooms 3
Full Baths 1
HOA Y/N No
Year Built 1962
Lot Size 8,712 Sqft
Acres 0.2
Property Sub-Type Single Family Residence
Source MLS Metrolist
Property Description
Welcome to your Dream Come True! *Beautiful Pebble Sheen Salt Water Pool with Waterfall & Solar Heater *Large .2 lot *RV Access Both Sides of property with 30 amp Service *New Cabinets *Upgraded Kitchen Tile *Upgraded Laminate Floors *Granite in Bathroom *Crown Molding *Plantation Window Shutters *Pellet Stove *Private Yard NO Back Neighbor *Stamped Stained/Sealed Patio Concrete *Large Custom Patio Cover *Outdoor BBQ/Kitchen *Raised Planters Garden *Covered Car Port *Shed Storage 12x12x12 *12yr old roof *Stucco Exterior 12yr old *Upgraded Ceiling Insulation *HVAC 7yr old *220 Ready for Hot Tub *Close to Shopping and Medical *Move in Ready
Location
State CA
County Sacramento
Area 10608
Direction Dewey to Coyle to St Charles
Rooms
Guest Accommodations No
Living Room Other
Dining Room Dining Bar
Kitchen Tile Counter
Interior
Heating Pellet Stove, Central
Cooling Ceiling Fan(s), Central
Flooring Laminate
Fireplaces Number 1
Fireplaces Type Pellet Stove
Window Features Caulked/Sealed,Dual Pane Full
Appliance Built-In BBQ, Built-In Electric Oven, Built-In Electric Range, Dishwasher, Disposal, Microwave
Laundry In Garage
Exterior
Exterior Feature BBQ Built-In, Kitchen, Entry Gate
Parking Features Attached, RV Access, Covered, RV Garage Detached, RV Storage, Garage Door Opener, Garage Facing Front, Guest Parking Available
Garage Spaces 2.0
Carport Spaces 1
Fence Wood
Pool Built-In, Gunite Construction
Utilities Available Electric, Public, Internet Available
Roof Type Composition
Topography Level
Street Surface Paved
Porch Awning
Private Pool Yes
Building
Lot Description Auto Sprinkler F&R, Private, Curb(s)/Gutter(s), Garden
Story 1
Foundation Raised
Sewer In & Connected
Water Public
Architectural Style Ranch
Schools
Elementary Schools San Juan Unified
Middle Schools San Juan Unified
High Schools San Juan Unified
School District Sacramento
Others
Senior Community No
Tax ID 232-0331-009-0000
Special Listing Condition None
Read Less
Want to know what your home might be worth? Contact us for a FREE valuation!

Our team is ready to help you sell your home for the highest possible price ASAP

Bought with eXp Realty of California Inc.





