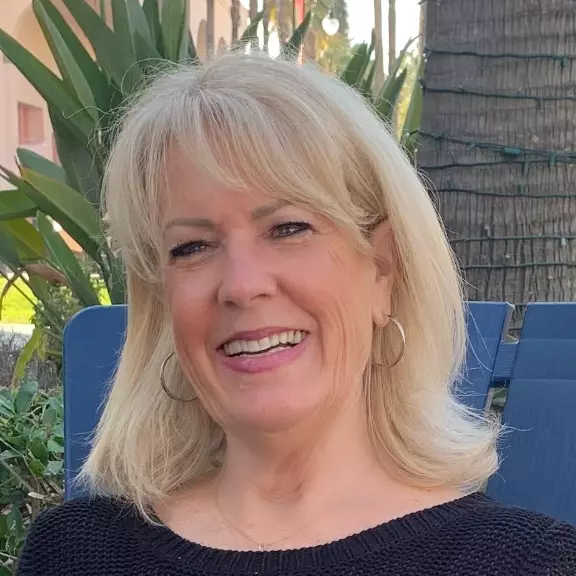$685,000
$589,000
16.3%For more information regarding the value of a property, please contact us for a free consultation.
6201 Saint James DR Carmichael, CA 95608
4 Beds
3 Baths
2,168 SqFt
Key Details
Sold Price $685,000
Property Type Single Family Home
Sub Type Single Family Residence
Listing Status Sold
Purchase Type For Sale
Square Footage 2,168 sqft
Price per Sqft $315
MLS Listing ID 221087952
Sold Date 08/31/21
Bedrooms 4
Full Baths 3
HOA Y/N No
Year Built 1964
Lot Size 9,901 Sqft
Acres 0.2273
Property Sub-Type Single Family Residence
Source MLS Metrolist
Property Description
Gorgeous single-story with updates throughout and an amazing backyard! Front porch and warm entry lead to a great room style layout with formal dining and multiple seating areas. A large center island has tons of counter space, storage, built-in microwave, and oversized range with plenty of burners and dual ovens. Quartz counters, updated cabinets, and stone backsplash brighten the kitchen along with a farmhouse style sink, French-door style refrigerator with bottom freezer, and dishwasher. Large built-in hutch has room for extra appliances, serving dishes, and linens. Wood flooring fills the property with character and charm. The sunroom is great for lounging, working from home or as a playroom. Laundry room comes with storage, sink, and adjoining full bathroom. Backyard was made for entertaining with a spacious pool, multiple pergolas, and outdoor storage sheds. Located on a corner lot of a quiet street with a short proximity to schools, parks, restaurants, and more. Welcome home!
Location
State CA
County Sacramento
Area 10608
Direction Winding Way to Crestview Dr. North on Cresview Dr. West on Saint James Dr.
Rooms
Guest Accommodations No
Living Room Great Room
Dining Room Dining/Living Combo
Kitchen Breakfast Area, Quartz Counter, Island
Interior
Heating Central
Cooling Central
Flooring Tile, Wood
Fireplaces Number 1
Fireplaces Type Living Room, Gas Log
Appliance Free Standing Gas Range, Gas Water Heater, Hood Over Range, Dishwasher, Disposal, Microwave, Double Oven
Laundry Inside Room
Exterior
Parking Features Attached
Garage Spaces 2.0
Fence Back Yard, Wood
Pool On Lot, Solar Heat
Utilities Available Public
Roof Type Composition
Street Surface Asphalt
Private Pool Yes
Building
Lot Description Auto Sprinkler F&R, Corner
Story 1
Foundation Raised
Sewer In & Connected
Water Public
Architectural Style Ranch
Schools
Elementary Schools San Juan Unified
Middle Schools San Juan Unified
High Schools San Juan Unified
School District Sacramento
Others
Senior Community No
Tax ID 236-0283-002-0000
Special Listing Condition None
Read Less
Want to know what your home might be worth? Contact us for a FREE valuation!

Our team is ready to help you sell your home for the highest possible price ASAP

Bought with RE/MAX Gold Midtown





