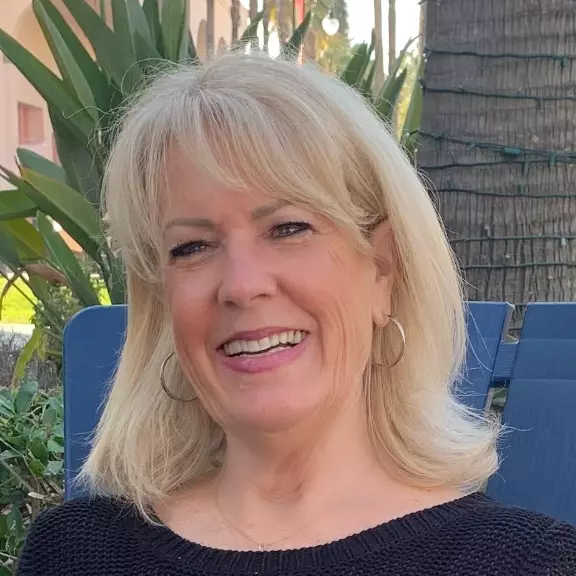$930,000
$999,000
6.9%For more information regarding the value of a property, please contact us for a free consultation.
5424 Fair Oaks BLVD Carmichael, CA 95608
5 Beds
3 Baths
3,536 SqFt
Key Details
Sold Price $930,000
Property Type Single Family Home
Sub Type Single Family Residence
Listing Status Sold
Purchase Type For Sale
Square Footage 3,536 sqft
Price per Sqft $263
MLS Listing ID 221050330
Sold Date 08/31/21
Bedrooms 5
Full Baths 2
HOA Y/N No
Year Built 1940
Lot Size 1.030 Acres
Acres 1.03
Property Sub-Type Single Family Residence
Source MLS Metrolist
Property Description
New Price. Value opportunity to own over a 1+acre property in Carmichael that offers a main home with 3,500 sq. ft, a guest house, pool, outbuilding, and greenhouse. The main home has 5 bedrooms & 3 baths. Each room has special wood details e.g. wood floors, wood ceilings, built-in cabinetry, knotty pine walls, crown molding & more. Kitchen remodeled in 2002, incorporates knotty pine custom cabinets, antique hardware, upper end stainless steel appliances including a subzero refrigerator, gas cooktop & copper hood. A large primary suite includes a dressing area, private bath & access to the back covered porch. Step outside to a park setting complete with patio areas & large pool. An 850sq. ft. guest house includes a full bath & wine cellar. The property continues with a greenhouse & outbuilding for many purposes. The property expands with a master garden including fruit trees, flowers, raised beds, brick walkways & paths. One of a kind in the area!
Location
State CA
County Sacramento
Area 10608
Direction East on Fair Oaks Blvd to address.
Rooms
Basement Partial
Guest Accommodations No
Master Bathroom Shower Stall(s), Tile, Tub
Master Bedroom Ground Floor, Walk-In Closet, Outside Access, Sitting Area
Living Room Other
Dining Room Formal Area
Kitchen Pantry Cabinet, Tile Counter
Interior
Interior Features Formal Entry
Heating Central, Fireplace Insert, Fireplace(s)
Cooling Ceiling Fan(s), Central
Flooring Carpet, Tile, Wood
Fireplaces Number 3
Fireplaces Type Insert, Living Room, Master Bedroom, Family Room, Wood Burning
Window Features Dual Pane Partial
Appliance Built-In Electric Oven, Built-In Gas Range, Built-In Refrigerator, Dishwasher, Disposal, Microwave, Electric Water Heater, Wine Refrigerator
Laundry Stacked Only, Washer/Dryer Stacked Included, Inside Area
Exterior
Parking Features Attached
Garage Spaces 2.0
Fence Back Yard, Masonry, Wire, Wood
Pool Built-In, On Lot, Heat None
Utilities Available Public
Roof Type Shake,Composition
Topography Lot Sloped,Trees Many
Private Pool Yes
Building
Lot Description Auto Sprinkler F&R, Private, Shape Irregular, Landscape Back, Landscape Front
Story 2
Foundation Raised, Slab
Sewer In & Connected
Water Public
Architectural Style Ranch, Traditional, Craftsman
Schools
Elementary Schools San Juan Unified
Middle Schools San Juan Unified
High Schools San Juan Unified
School District Sacramento
Others
Senior Community No
Tax ID 283-0200-015-0000
Special Listing Condition Offer As Is
Read Less
Want to know what your home might be worth? Contact us for a FREE valuation!

Our team is ready to help you sell your home for the highest possible price ASAP

Bought with Town and Country Real Estate





