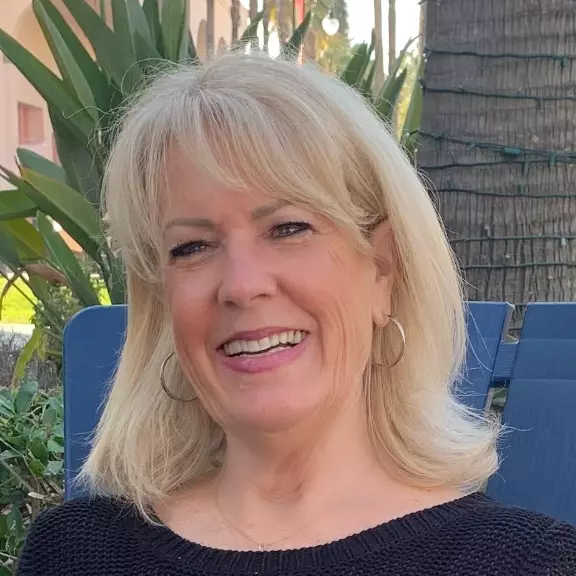$833,000
$798,900
4.3%For more information regarding the value of a property, please contact us for a free consultation.
1429 Thistlewood WAY Carmichael, CA 95608
4 Beds
3 Baths
2,066 SqFt
Key Details
Sold Price $833,000
Property Type Single Family Home
Sub Type Single Family Residence
Listing Status Sold
Purchase Type For Sale
Square Footage 2,066 sqft
Price per Sqft $403
MLS Listing ID 221102317
Sold Date 09/18/21
Bedrooms 4
Full Baths 2
HOA Y/N No
Year Built 1973
Lot Size 7,841 Sqft
Acres 0.18
Property Sub-Type Single Family Residence
Source MLS Metrolist
Property Description
Tucked away in sought after Del Dayo Riviera. Great family home features, 4 bedrooms, 2 1/2 baths, formal living and dining room, with open concept family room and kitchen, new oven and Hood. Enjoy beautifully updated bathrooms, master with multi shower heads with massage spray. All copper plumbing through the house, new carpeting and freshly painted throughout. Beautiful lush well maintained backyard with fenced pool to entertain those family BBQ's. Many fruits trees for garden lovers, 5 citrus, black cherries, sour cherries and pomegranate. Side yard with dog runner, plenty of storage in garage and overhead with access. Walk to Del Dayo elementary, American River Trail & Bike. Close to Rio Americano & Jesuit high & great shoppings.
Location
State CA
County Sacramento
Area 10608
Direction From American River Drive, turn left on Los Rios and left on Shelato and left on Thistlewood way
Rooms
Family Room Sunken
Guest Accommodations No
Master Bathroom Bidet, Shower Stall(s), Double Sinks, Granite, Tile, Multiple Shower Heads, Window
Master Bedroom Closet
Living Room Sunken
Dining Room Formal Area
Kitchen Breakfast Area, Pantry Cabinet, Granite Counter
Interior
Interior Features Formal Entry
Heating Central, Fireplace Insert, Gas
Cooling Ceiling Fan(s), Central, Whole House Fan, Window Unit(s)
Flooring Carpet, Tile, Wood
Fireplaces Number 1
Fireplaces Type Brick, Insert, Circulating, Family Room, Gas Log
Equipment Attic Fan(s), Audio/Video Prewired
Window Features Dual Pane Full,Low E Glass Full,Window Coverings
Appliance Built-In Electric Oven, Free Standing Refrigerator, Gas Cook Top, Hood Over Range, Dishwasher, Disposal, Microwave, Self/Cont Clean Oven
Laundry Electric, Hookups Only, In Garage
Exterior
Exterior Feature Dog Run
Parking Features Attached, Covered, Garage Door Opener, Garage Facing Front, Interior Access
Garage Spaces 2.0
Fence Back Yard, Full, Wood
Pool Built-In, Pool Sweep, Fenced, Gunite Construction
Utilities Available Public, Cable Connected, Underground Utilities, Internet Available, Natural Gas Connected
Roof Type Tile
Topography Level
Street Surface Asphalt,Paved
Porch Front Porch, Covered Patio
Private Pool Yes
Building
Lot Description Auto Sprinkler F&R, River Access, Street Lights, Landscape Back, Landscape Front
Story 2
Foundation Raised
Sewer In & Connected
Water Meter on Site, Public
Architectural Style Traditional
Level or Stories Two
Schools
Elementary Schools San Juan Unified
Middle Schools San Juan Unified
High Schools San Juan Unified
School District Sacramento
Others
Senior Community No
Tax ID 289-0500-008-0000
Special Listing Condition None
Read Less
Want to know what your home might be worth? Contact us for a FREE valuation!

Our team is ready to help you sell your home for the highest possible price ASAP

Bought with Miller Real Estate





