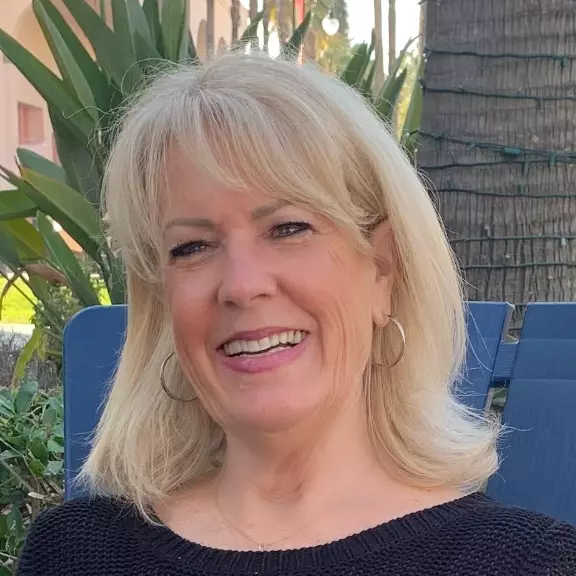$1,233,500
$1,239,000
0.4%For more information regarding the value of a property, please contact us for a free consultation.
2308 Seabler PL Carmichael, CA 95608
3 Beds
3 Baths
3,454 SqFt
Key Details
Sold Price $1,233,500
Property Type Single Family Home
Sub Type Single Family Residence
Listing Status Sold
Purchase Type For Sale
Square Footage 3,454 sqft
Price per Sqft $357
MLS Listing ID 221097732
Sold Date 09/22/21
Bedrooms 3
Full Baths 3
HOA Y/N No
Year Built 1985
Lot Size 0.710 Acres
Acres 0.71
Property Sub-Type Single Family Residence
Source MLS Metrolist
Property Description
Magnificent, Single Story Ranch Style HOME located near the American River with a pool, guest cottage, outdoor pavilion with fireplace, and large grassy areas! The grand entry beckons you to linger in the beautiful living room, and the family room shares the space with an open concept kitchen featuring a huge granite island with prep sink, eating bar, abundant storage and a breakfast dining area. The primary suite opens to a private patio and the Office/bedroom is perfect for work or learning from home. French doors lead to a cozy sunroom, backyard with fenced pool, outdoor kitchen with Viking appliances and gas fireplace all designed by landscape architect Michael Glassman. Adorable cottage with a kitchen and bath has a myriad of opportunities. RV parking, three car garage, ample storage and sitting on .71 acre this estate sized property gives one a sense of grand privacy and a great place to call HOME.
Location
State CA
County Sacramento
Area 10608
Direction Fair Oaks Blvd to Seabler Place.
Rooms
Guest Accommodations Yes
Master Bathroom Sitting Area, Window
Master Bedroom Closet, Ground Floor, Outside Access
Living Room Other
Dining Room Formal Room, Formal Area
Kitchen Breakfast Area, Granite Counter, Slab Counter, Stone Counter, Island w/Sink, Kitchen/Family Combo
Interior
Interior Features Formal Entry
Heating Central, Fireplace(s)
Cooling Ceiling Fan(s), Central, MultiUnits
Flooring Carpet, Stone, Wood
Fireplaces Number 1
Fireplaces Type Living Room
Appliance Built-In Electric Range, Built-In Refrigerator, Dishwasher, Disposal
Laundry Gas Hook-Up, Inside Room
Exterior
Exterior Feature Fireplace, BBQ Built-In, Kitchen
Parking Features Attached, Garage Facing Side
Garage Spaces 3.0
Fence Fenced
Pool Built-In
Utilities Available Public, Natural Gas Connected
Roof Type Composition
Topography Level
Porch Front Porch
Private Pool Yes
Building
Lot Description Auto Sprinkler F&R, Dead End
Story 1
Foundation Raised, Slab
Sewer In & Connected
Water Public
Architectural Style Ranch
Schools
Elementary Schools San Juan Unified
Middle Schools San Juan Unified
High Schools San Juan Unified
School District Sacramento
Others
Senior Community No
Tax ID 283-0090-039-0000
Special Listing Condition None
Read Less
Want to know what your home might be worth? Contact us for a FREE valuation!

Our team is ready to help you sell your home for the highest possible price ASAP

Bought with The Residence Real Estate Group





