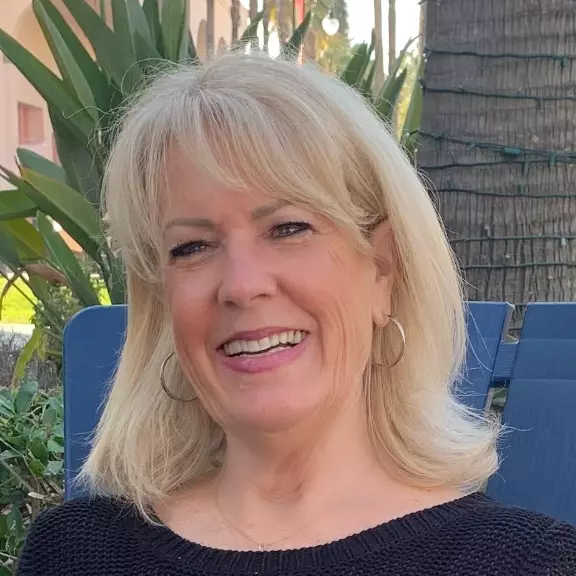$800,000
$800,000
For more information regarding the value of a property, please contact us for a free consultation.
10473 Artifact CT Elk Grove, CA 95757
5 Beds
4 Baths
2,920 SqFt
Key Details
Sold Price $800,000
Property Type Single Family Home
Sub Type Single Family Residence
Listing Status Sold
Purchase Type For Sale
Square Footage 2,920 sqft
Price per Sqft $273
Subdivision Franklin Crossing Village
MLS Listing ID 221100894
Sold Date 09/22/21
Bedrooms 5
Full Baths 3
HOA Y/N No
Year Built 2012
Lot Size 10,354 Sqft
Acres 0.2377
Property Sub-Type Single Family Residence
Source MLS Metrolist
Property Description
Here is your second chance if you missed it it first time around!! Perfect home to call your own!! Nearly a quarter acre lot which gives you tons of options in the back! Possible side yard access for boat or rv. Great storage/workshop shed on the side of the house, plus garden, chicken coop, sport court, space to be creative and no neighbors to the rear! Views of the sierras in the back and Mt Diablo out the front. Lovely waterfall on the sport pool with Cabo shelf. Speakers in the back yard and living room, and all bedrooms wired for intercom/networking. Full bed/bath downstairs plus half guest bath. Master bedroom, 3 additional bedrooms, full bath, laundry, and loft upstairs. Ceiling fans already installed in the family room and all 5 bedrooms. Wonderful George Park is just a half block away. Whew, come check this all out for yourselves and fall in love with your next home!
Location
State CA
County Sacramento
Area 10757
Direction Franklin Blvd/Willard Pkwy south to Bilby Rd, South on Stoval, left on Fossil, left on Artifact to PIQ.
Rooms
Family Room Great Room
Guest Accommodations No
Master Bathroom Shower Stall(s), Double Sinks, Low-Flow Toilet(s), Tile, Tub, Walk-In Closet, Window
Master Bedroom Walk-In Closet
Living Room Great Room
Dining Room Dining/Living Combo, Formal Area
Kitchen Breakfast Area, Pantry Closet, Granite Counter, Island w/Sink, Kitchen/Family Combo
Interior
Heating Central, MultiZone
Cooling Ceiling Fan(s), Central, MultiZone
Flooring Carpet, Tile
Equipment Audio/Video Prewired, Networked
Window Features Dual Pane Full,Window Coverings,Window Screens
Appliance Free Standing Gas Oven, Free Standing Gas Range, Gas Water Heater, Hood Over Range, Dishwasher, Disposal, Microwave
Laundry Cabinets, Upper Floor, Inside Room
Exterior
Parking Features Attached, Garage Door Opener, Garage Facing Front
Garage Spaces 2.0
Fence Back Yard, Masonry, Wood
Pool Built-In, On Lot, Pool Sweep, Gunite Construction
Utilities Available Public, Underground Utilities, Internet Available
View Mountains
Roof Type Cement,Tile
Topography Snow Line Below,Level
Street Surface Paved
Porch Uncovered Patio
Private Pool Yes
Building
Lot Description Auto Sprinkler F&R, Court, Curb(s)/Gutter(s), Garden, Shape Regular, Street Lights, Landscape Back, Landscape Front
Story 2
Foundation Concrete, Slab
Sewer Public Sewer
Water Public
Architectural Style Contemporary, Craftsman
Level or Stories Two
Schools
Elementary Schools Elk Grove Unified
Middle Schools Elk Grove Unified
High Schools Elk Grove Unified
School District Sacramento
Others
Senior Community No
Tax ID 132-2230-007-0000
Special Listing Condition None
Pets Allowed Yes
Read Less
Want to know what your home might be worth? Contact us for a FREE valuation!

Our team is ready to help you sell your home for the highest possible price ASAP

Bought with Keller Williams Realty





