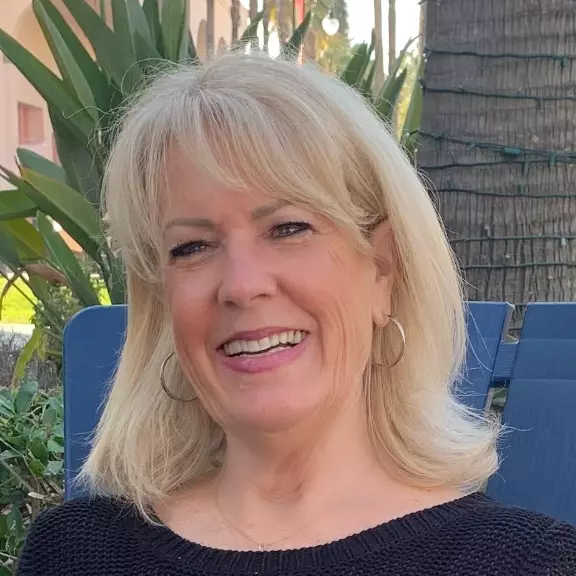$620,000
$625,000
0.8%For more information regarding the value of a property, please contact us for a free consultation.
2948 Garfield AVE Carmichael, CA 95608
1 Bed
2 Baths
1,519 SqFt
Key Details
Sold Price $620,000
Property Type Single Family Home
Sub Type Single Family Residence
Listing Status Sold
Purchase Type For Sale
Square Footage 1,519 sqft
Price per Sqft $408
MLS Listing ID 221107337
Sold Date 09/24/21
Bedrooms 1
Full Baths 2
HOA Y/N No
Year Built 1933
Lot Size 1.000 Acres
Acres 1.0
Property Sub-Type Single Family Residence
Source MLS Metrolist
Property Description
Carmel in Carmichael. Lovingly cared for this home exudes charm. Situated on a full acre and tucked away from the street. Gated entry leads you to your private paradise. Vaulted ceiling with hand hewn wood beams. Floor to ceiling fireplace. Abundance of windows creates natural light throughout the home. Master suite with large bath and a walk in closet the size of a room. Spacious kitchen with skylight and access to the basement which is perfect for a wine cellar or extra storage. Corner office overlooks the backyard. Laundry Room plumbed for 1/2 bath. Garage is oversized at 756 Square feet. 27x27 with high ceilings and plumbed for sewer. Gorgeous flagstone patio surrounding home and great for entertaining. Tankless water heater and Milgard windows add to energy efficiency. Zoned RD5 Check zoning to build a new home and keep this as an in-law quarters. Possibilities are endless on this one of kind gem.
Location
State CA
County Sacramento
Area 10608
Direction Garfield between Marconi and Robertson.
Rooms
Basement Partial
Guest Accommodations No
Master Bathroom Shower Stall(s), Tile, Tub
Master Bedroom Ground Floor, Walk-In Closet 2+
Living Room Skylight(s), Open Beam Ceiling
Dining Room Dining/Living Combo
Kitchen Skylight(s), Synthetic Counter
Interior
Interior Features Skylight(s), Open Beam Ceiling, Skylight Tube
Heating Central
Cooling Ceiling Fan(s), Central
Flooring Tile, Other
Window Features Dual Pane Full
Appliance Free Standing Gas Range, Dishwasher, Disposal, Microwave, Plumbed For Ice Maker, Tankless Water Heater
Laundry Cabinets, Ground Floor, Inside Room
Exterior
Parking Features 24'+ Deep Garage, RV Possible, Detached, Garage Door Opener, Workshop in Garage
Garage Spaces 4.0
Fence Back Yard, Electric, Full
Utilities Available Public, Cable Connected, Natural Gas Connected
Roof Type Composition
Topography Level
Porch Front Porch
Private Pool No
Building
Lot Description Auto Sprinkler F&R
Story 1
Foundation Other, Raised
Sewer In & Connected
Water Water District
Architectural Style Cottage
Level or Stories One
Schools
Elementary Schools San Juan Unified
Middle Schools San Juan Unified
High Schools San Juan Unified
School District Sacramento
Others
Senior Community No
Tax ID 272-0150-001-0000
Special Listing Condition None
Read Less
Want to know what your home might be worth? Contact us for a FREE valuation!

Our team is ready to help you sell your home for the highest possible price ASAP

Bought with Lillian Fulton





