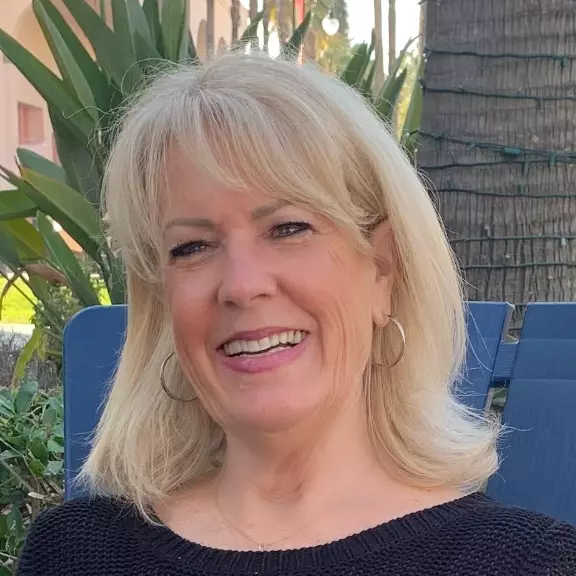$685,000
$652,000
5.1%For more information regarding the value of a property, please contact us for a free consultation.
4413 Northampton DR Carmichael, CA 95608
3 Beds
2 Baths
2,077 SqFt
Key Details
Sold Price $685,000
Property Type Single Family Home
Sub Type Single Family Residence
Listing Status Sold
Purchase Type For Sale
Square Footage 2,077 sqft
Price per Sqft $329
MLS Listing ID 221104783
Sold Date 09/28/21
Bedrooms 3
Full Baths 2
HOA Y/N No
Year Built 1967
Lot Size 0.291 Acres
Acres 0.2909
Property Sub-Type Single Family Residence
Source MLS Metrolist
Property Description
Elegant 1 story 3-bedroom, 2-bathroom home & 256 SF rear yard office/studio/bedroom. This home sits above the street with mature trimmed landscaping. Ample skylights throughout the home (even the large master bedroom walk-in closet). Enter the inviting foyer & find a spacious living room. To the left is a large dining room, eat-in kitchen, family room with fireplace, laundry room & door to the garage. French doors across back of home lead to magnificent backyard & several patios. On the right are 3 ample bedrooms & 2 bathrooms. The master offers a walk-in closet/office/sitting area. The backyard oasis includes multiple patios, a fountain, she, grass are & the prize - a fully conditioned 256 SF office, studio or bedroom. This comfortable neighborhood includes similar houses, San Juan Unified schools, nearby shopping, recreation, offices & multiple parks. It's ideally located under 30 minutes from downtown Sacramento, even closer to Folsom & Roseville. This is a trust sale.
Location
State CA
County Sacramento
Area 10608
Direction Winding Way (East) from Manzanita Avenue to Rustic Road (South) to Northampton (Left) to address (Left side of street).
Rooms
Family Room Skylight(s)
Guest Accommodations No
Master Bathroom Shower Stall(s), Skylight/Solar Tube, Granite, Jetted Tub
Master Bedroom Ground Floor, Walk-In Closet, Outside Access
Living Room Cathedral/Vaulted, Skylight(s)
Dining Room Formal Room, Dining Bar, Skylight(s), Space in Kitchen
Kitchen Other Counter, Granite Counter
Interior
Interior Features Cathedral Ceiling, Skylight(s), Formal Entry, Storage Area(s)
Heating Central, Fireplace(s), Natural Gas
Cooling Central, Wall Unit(s)
Flooring Stone, Wood
Fireplaces Number 1
Fireplaces Type Brick, Family Room, Wood Burning
Appliance Free Standing Refrigerator, Gas Water Heater, Dishwasher, Disposal, Free Standing Electric Oven, Free Standing Electric Range
Laundry Dryer Included, Washer Included, Inside Room
Exterior
Parking Features Attached, Garage Door Opener, Garage Facing Front
Garage Spaces 2.0
Fence Back Yard, Wood
Utilities Available Public, Cable Available, Natural Gas Connected
View City
Roof Type Composition
Topography Level,Lot Sloped
Street Surface Paved
Porch Covered Patio, Uncovered Patio
Private Pool No
Building
Lot Description Auto Sprinkler F&R, Shape Regular, Landscape Back, Landscape Front
Story 1
Foundation Raised
Sewer In & Connected, Public Sewer
Water Water District, Public
Architectural Style Ranch
Level or Stories One
Schools
Elementary Schools San Juan Unified
Middle Schools San Juan Unified
High Schools San Juan Unified
School District Sacramento
Others
Senior Community No
Tax ID 247-0143-002-0000
Special Listing Condition Other
Read Less
Want to know what your home might be worth? Contact us for a FREE valuation!

Our team is ready to help you sell your home for the highest possible price ASAP

Bought with RE/MAX Gold Sierra Oaks





