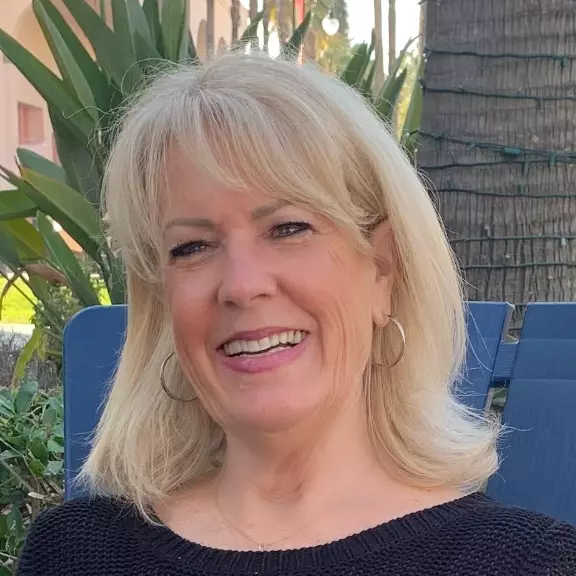$985,000
$985,000
For more information regarding the value of a property, please contact us for a free consultation.
5716 Fair Oaks BLVD Carmichael, CA 95608
5 Beds
3 Baths
2,318 SqFt
Key Details
Sold Price $985,000
Property Type Single Family Home
Sub Type Single Family Residence
Listing Status Sold
Purchase Type For Sale
Square Footage 2,318 sqft
Price per Sqft $424
MLS Listing ID 221111365
Sold Date 10/01/21
Bedrooms 5
Full Baths 3
HOA Y/N No
Year Built 1990
Lot Size 0.398 Acres
Acres 0.398
Property Sub-Type Single Family Residence
Source MLS Metrolist
Property Description
This gorgeous single story level home has been fully remodeled with designer touches throughout! Home boasts 4 bedrooms + den,3 full baths, oversized living room w/ cozy wood burning fireplace & a gourmet kitchen for any chef at heart.Natural light flows throughout this spacious floor plan w/ the abundance of vast windows.The ultra modern kitchen features S/S appliances,stunning quarzt counter tops, white custom cabinetry, walk-in pantry w/ motion sensor, expansive island designed for entertaining guests & a dining area perfect for dinner parties. The master suite offers a luxurious spa like ensuite w/ separate vanities, designer shower stall & sunken tub perfect for unwinding after a busy day. The luxurious master retreat offers direct access to the beautiful backyard oasis! The parklike backyard features a stunning pool w/ patio area designed for family bb'qs & a manicured lawn w/ professional landscaping. Home has been meticulously maintained & shows pride of ownership throughout!
Location
State CA
County Sacramento
Area 10608
Direction Hwy 50, Exit Watt Ave North, Rt on Fair Oaks Blvd
Rooms
Guest Accommodations No
Master Bathroom Shower Stall(s), Double Sinks, Soaking Tub, Walk-In Closet, Window
Master Bedroom Ground Floor, Outside Access, Sitting Area
Living Room Great Room
Dining Room Dining Bar, Formal Area
Kitchen Butlers Pantry, Quartz Counter, Island
Interior
Heating Central, Fireplace(s)
Cooling Central, Whole House Fan
Flooring Laminate
Fireplaces Number 1
Fireplaces Type Living Room, Wood Burning
Window Features Dual Pane Full
Appliance Free Standing Gas Oven, Gas Cook Top, Gas Plumbed, Dishwasher, Disposal, Microwave, Tankless Water Heater
Laundry Inside Room
Exterior
Parking Features RV Possible, Garage Facing Front, Uncovered Parking Spaces 2+, Guest Parking Available
Garage Spaces 2.0
Fence Back Yard
Pool Built-In, On Lot
Utilities Available Public, Cable Available, Internet Available, Natural Gas Connected
Roof Type Composition
Topography Level
Street Surface Paved
Porch Front Porch, Uncovered Patio
Private Pool Yes
Building
Lot Description Auto Sprinkler F&R, Landscape Back, Landscape Front
Story 1
Foundation Raised
Sewer Sewer Connected
Water Water District
Architectural Style Ranch, Contemporary
Level or Stories One
Schools
Elementary Schools San Juan Unified
Middle Schools San Juan Unified
High Schools San Juan Unified
School District Sacramento
Others
Senior Community No
Tax ID 283-0293-062-0000
Special Listing Condition None
Read Less
Want to know what your home might be worth? Contact us for a FREE valuation!

Our team is ready to help you sell your home for the highest possible price ASAP

Bought with Compass





