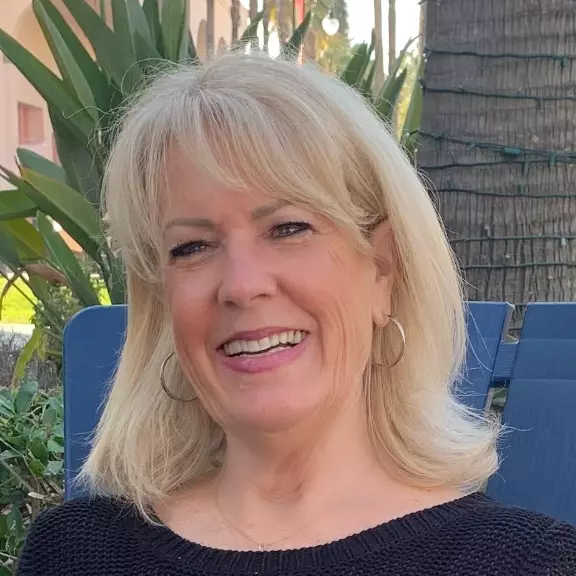$537,000
$549,000
2.2%For more information regarding the value of a property, please contact us for a free consultation.
4716 Hazelwood AVE Carmichael, CA 95608
4 Beds
2 Baths
1,444 SqFt
Key Details
Sold Price $537,000
Property Type Single Family Home
Sub Type Single Family Residence
Listing Status Sold
Purchase Type For Sale
Square Footage 1,444 sqft
Price per Sqft $371
MLS Listing ID 221101633
Sold Date 10/06/21
Bedrooms 4
Full Baths 2
HOA Y/N No
Year Built 1954
Lot Size 10,001 Sqft
Acres 0.2296
Property Sub-Type Single Family Residence
Source MLS Metrolist
Property Description
Welcome to this 4 bedroom 2 bathroom home located in the heart of Carmichael. Upon entry, you'll walk into the spacious living room which has natural light shining through the myriad of windows & a cozy, wood burning fireplace. The living room opens up to the Scavolini luxury Italian kitchen which boasts smart Samsung appliances custom made in Italy, an island with stove & bar seating. Master bedroom has ensuite bathroom with retiled walk-in shower. Second bathroom has new vanity, new partial shower door and resurfaced bathtub. Home has a smart lock on gate & front door, new vinyl plank flooring throughout, remodeled laundry with sink & shutters were installed on windows in 2020. Outside is the large, fenced-in backyard with a stunning 20,000 gal pool/spa combo (replastered in 2018) as well as a beautiful gazebo with blinds & a spacious pool deck area which was refinished in 2021. Close distance to Hazelwood Greens Park & a variety of restaurants, don't miss out on this opportunity!
Location
State CA
County Sacramento
Area 10608
Direction From Mission Ave to Hazelwood Ave.
Rooms
Guest Accommodations No
Master Bathroom Shower Stall(s)
Living Room Other
Dining Room Space in Kitchen, Dining/Living Combo
Kitchen Pantry Closet, Quartz Counter, Island
Interior
Heating Central, Electric
Cooling Central
Flooring Vinyl
Fireplaces Number 1
Fireplaces Type Living Room, Wood Burning
Appliance Built-In Electric Range, Dishwasher, Microwave
Laundry Sink
Exterior
Parking Features No Garage
Fence Back Yard, Fenced, Front Yard, Wood
Pool Built-In, On Lot, Pool/Spa Combo, Gunite Construction
Utilities Available Electric, Natural Gas Available
Roof Type Shingle,Composition
Topography Level,Trees Few
Street Surface Paved
Porch Covered Patio
Private Pool Yes
Building
Lot Description Auto Sprinkler Front, Auto Sprinkler Rear, Shape Regular
Story 1
Foundation Concrete, Slab
Sewer Public Sewer
Water Public
Schools
Elementary Schools San Juan Unified
Middle Schools San Juan Unified
High Schools San Juan Unified
School District Sacramento
Others
Senior Community No
Tax ID 271-0254-002-0000
Special Listing Condition None
Read Less
Want to know what your home might be worth? Contact us for a FREE valuation!

Our team is ready to help you sell your home for the highest possible price ASAP

Bought with Better Homes and Gardens RE





