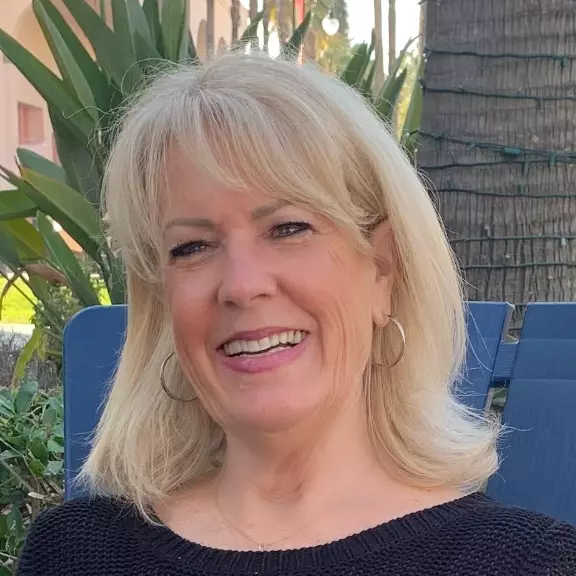$810,000
$785,000
3.2%For more information regarding the value of a property, please contact us for a free consultation.
3697 Waldwick CIR El Dorado Hills, CA 95762
3 Beds
3 Baths
2,380 SqFt
Key Details
Sold Price $810,000
Property Type Single Family Home
Sub Type Single Family Residence
Listing Status Sold
Purchase Type For Sale
Square Footage 2,380 sqft
Price per Sqft $340
MLS Listing ID 221142408
Sold Date 12/21/21
Bedrooms 3
Full Baths 2
HOA Fees $90/mo
HOA Y/N Yes
Year Built 1999
Lot Size 0.280 Acres
Acres 0.28
Property Sub-Type Single Family Residence
Source MLS Metrolist
Property Description
This gorgeous 3 Bedroom, 2 1/2 Bath home is located in the peaceful gated community of Bridlewood Canyon. Highlights of this home include an open layout with high ceilings throughout, a beautiful kitchen with marble countertops and stainless steel appliances, a spacious master suite, a cozy lower level family room, a home office that could be used as a playroom or separate dining room, and a three car garage. Enjoy Sierra foothill views from several rooms in the home and from your balcony. The bi-level backyard is perfectly landscaped as well, with low-maintenance artificial grass, an al fresco dining area, a koi pond, and fire pit. This home has no Mello Roos and very low HOA dues that include many great amenities: a lake, resort style pool, playground, basketball and tennis courts, and a private road. On top of this, you are close to shopping and restaurants, along with easy freeway access off Bass Lake Road...You and your family will love coming home to Bridlewood Canyon!
Location
State CA
County El Dorado
Area 12602
Direction Take HWY50 to Bass Lake Road North, go right on Bridlewood Drive, right on Dorchester Way, right on Birmingham, and right on Waldwick. The home is on your left.
Rooms
Guest Accommodations No
Master Bathroom Shower Stall(s), Double Sinks, Tile, Tub
Master Bedroom Walk-In Closet
Living Room Cathedral/Vaulted
Dining Room Dining Bar, Dining/Living Combo, Formal Area
Kitchen Pantry Cabinet, Island, Stone Counter, Kitchen/Family Combo
Interior
Heating Propane, Central
Cooling Ceiling Fan(s), Central
Flooring Carpet, Laminate
Fireplaces Number 1
Fireplaces Type Family Room
Window Features Dual Pane Full
Appliance Dishwasher, Disposal, Double Oven, Plumbed For Ice Maker, Electric Cook Top
Laundry Cabinets, Upper Floor, Inside Room
Exterior
Exterior Feature Balcony, Fire Pit
Parking Features Attached
Garage Spaces 3.0
Fence Back Yard
Utilities Available Public, Cable Available, Internet Available
Amenities Available Clubhouse, Recreation Facilities, Park
Roof Type Tile
Topography Downslope
Street Surface Paved
Porch Front Porch, Covered Deck, Uncovered Patio
Private Pool No
Building
Lot Description Auto Sprinkler F&R, Curb(s)/Gutter(s), Gated Community, Shape Regular, Grass Artificial, Low Maintenance
Story 2
Foundation Raised
Sewer In & Connected
Water Meter on Site, Public
Schools
Elementary Schools Rescue Union
Middle Schools Rescue Union
High Schools El Dorado Union High
School District El Dorado
Others
HOA Fee Include Pool
Senior Community No
Tax ID 115-252-007-000
Special Listing Condition None
Read Less
Want to know what your home might be worth? Contact us for a FREE valuation!

Our team is ready to help you sell your home for the highest possible price ASAP

Bought with Legends Real Estate





