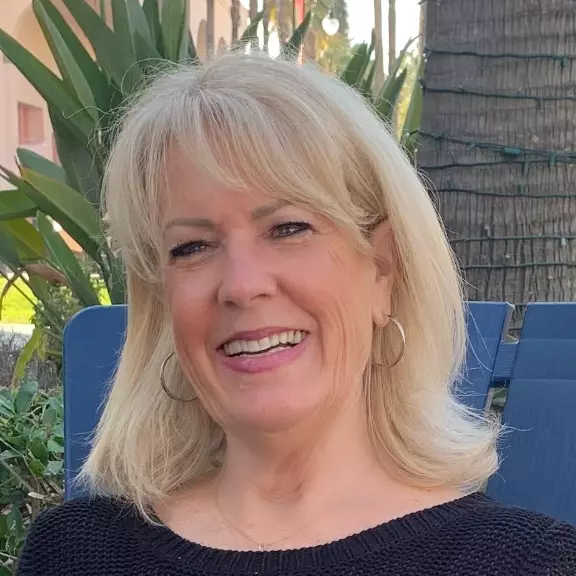$655,000
$599,000
9.3%For more information regarding the value of a property, please contact us for a free consultation.
3251 Malcolm Island ST West Sacramento, CA 95691
3 Beds
3 Baths
1,957 SqFt
Key Details
Sold Price $655,000
Property Type Single Family Home
Sub Type Single Family Residence
Listing Status Sold
Purchase Type For Sale
Square Footage 1,957 sqft
Price per Sqft $334
Subdivision Classics Vill 05
MLS Listing ID 222037208
Sold Date 05/07/22
Bedrooms 3
Full Baths 2
HOA Y/N No
Originating Board MLS Metrolist
Year Built 2003
Lot Size 7,405 Sqft
Acres 0.17
Property Sub-Type Single Family Residence
Property Description
Looking for the tranquility of nearby farmland with proximity to restaurants and shopping? This 3 bed/2.5 bath home boasts a pool-sized backyard with established fruit trees, garden bed, patio, and pergola. Chicken coop onsite for aspiring urban farmers. Updated floors include engineered bamboo downstairs, upgraded carpet/pad upstairs, and tile in the bathrooms. Ample counter space and cabinets provide an abundance of kitchen storage, and east-facing windows plus vaulted ceiling keep the home light and bright. Upstairs loft provides flexible space for unlimited possibilities. Home, pest, & roof inspections are available. No HOA fees. Sidewalks, streetlights, and all utilities are underground. Just 1.1 miles to highly rated Bridgeway Island K-8 School, 8 miles to downtown Sacramento, 6 miles to a River Cats game, 86 miles to San Francisco, 109 miles to Lake Tahoe.
Location
State CA
County Yolo
Area 10691
Direction Interstate 80 to the Harbor Blvd Exit. South on Harbor Blvd to Industrial Blvd, Left Turn. Industrial Blvd to Southport Pkwy, Right Turn. Southport Pkwy to Marshall Rd, Right Turn. Marshall Rd to Hornby Island St, Right Turn. Hornby Island St to Lopez Island Rd, Left Turn. Home on the right side of the street.
Rooms
Guest Accommodations No
Master Bathroom Closet, Shower Stall(s), Double Sinks, Soaking Tub, Walk-In Closet 2+, Window
Master Bedroom Closet
Living Room Cathedral/Vaulted, Great Room
Dining Room Dining/Living Combo
Kitchen Breakfast Area, Pantry Cabinet, Kitchen/Family Combo, Tile Counter
Interior
Heating Central
Cooling Ceiling Fan(s), Central
Flooring Bamboo, Carpet, Tile
Fireplaces Number 1
Fireplaces Type Gas Log
Window Features Dual Pane Full
Appliance Free Standing Gas Range, Free Standing Refrigerator, Gas Water Heater, Dishwasher, Plumbed For Ice Maker
Laundry Cabinets, Electric, Gas Hook-Up, Ground Floor, Inside Room
Exterior
Parking Features Attached, Side-by-Side, Enclosed, Garage Door Opener, Garage Facing Front, Uncovered Parking Spaces 2+
Garage Spaces 3.0
Fence Back Yard, Wood
Utilities Available Cable Available, Natural Gas Available
Roof Type Tile
Topography Level
Street Surface Paved
Private Pool No
Building
Lot Description Auto Sprinkler F&R, Curb(s)/Gutter(s), Garden, Street Lights
Story 2
Foundation Concrete, Slab
Sewer In & Connected, Public Sewer
Water Public
Schools
Elementary Schools Washington Unified
Middle Schools Washington Unified
High Schools Washington Unified
School District Yolo
Others
Senior Community No
Tax ID 045-782-004-000
Special Listing Condition None
Pets Allowed Yes
Read Less
Want to know what your home might be worth? Contact us for a FREE valuation!

Our team is ready to help you sell your home for the highest possible price ASAP

Bought with Non-MLS Office





