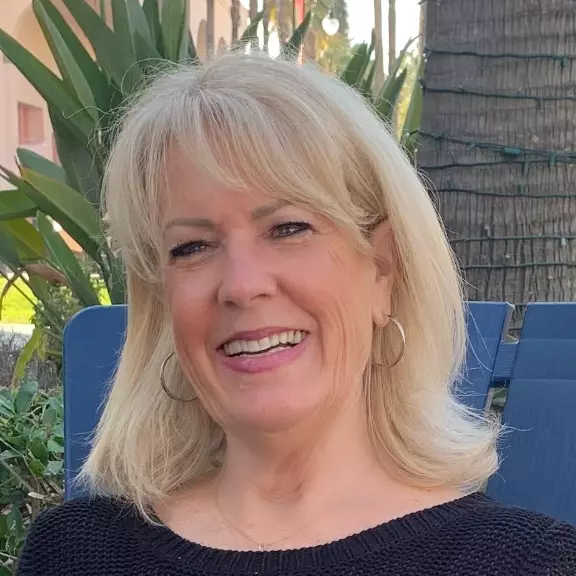$545,200
$539,500
1.1%For more information regarding the value of a property, please contact us for a free consultation.
3965 Angelina LN Stockton, CA 95212
3 Beds
3 Baths
1,775 SqFt
Key Details
Sold Price $545,200
Property Type Single Family Home
Sub Type Single Family Residence
Listing Status Sold
Purchase Type For Sale
Square Footage 1,775 sqft
Price per Sqft $307
Subdivision Villa Antinori Estates
MLS Listing ID 223013292
Sold Date 03/20/23
Bedrooms 3
Full Baths 2
HOA Y/N No
Year Built 2004
Lot Size 8,864 Sqft
Acres 0.2035
Property Sub-Type Single Family Residence
Source MLS Metrolist
Property Description
North Stockton Beauty ! Pride of Ownership Home. Large Corner Lot w/RV Parking, thousands of dollar's in exterior upgrades, new exterior paint & rock front, custom landscape, separate concrete driveway to RV Parking, Custom Gate, storage building, large custom patio cover, outdoor kitchen area, Therma Spa & more! Great open floorplan with Formal Living/ Dining Room, Family Room-Kitchen combo with casual dining area, Stainless appliances, Granite Counters, easy access for outdoor entertaining. Spacious Master Bedroom/Bath, walk-closet built-ins, all bedrooms are upstairs. Inside Laundry Room. Finished Garage. Too much to List ! Lodi Unified School District.
Location
State CA
County San Joaquin
Area 20705
Direction Highway 99, Morada Lane Exit (west), to Holman Road (north), to Gary Galli Drive, property corner of Angelina Lane & Gary Galli Drive.
Rooms
Family Room View
Guest Accommodations No
Master Bathroom Shower Stall(s), Double Sinks, Tub, Walk-In Closet
Living Room Cathedral/Vaulted
Dining Room Dining Bar, Space in Kitchen, Dining/Living Combo
Kitchen Granite Counter, Kitchen/Family Combo
Interior
Interior Features Cathedral Ceiling
Heating Central, Fireplace(s), Gas
Cooling Ceiling Fan(s), Central
Flooring Carpet, Laminate, Tile
Fireplaces Number 1
Fireplaces Type Family Room, Gas Piped
Window Features Dual Pane Full,Window Screens
Appliance Free Standing Gas Range, Gas Plumbed, Gas Water Heater, Dishwasher, Disposal, Microwave
Laundry Cabinets, Gas Hook-Up, Ground Floor, Inside Room
Exterior
Parking Features Attached, RV Access, Garage Door Opener
Garage Spaces 2.0
Fence Back Yard, Wood, Masonry
Utilities Available Cable Available, Public, Natural Gas Connected
View Other
Roof Type Tile
Topography Level
Street Surface Paved
Porch Front Porch, Covered Patio
Private Pool No
Building
Lot Description Auto Sprinkler F&R, Corner, Landscape Back, Landscape Front
Story 2
Foundation Slab
Sewer Public Sewer
Water Public
Architectural Style Traditional
Level or Stories Two
Schools
Elementary Schools Lodi Unified
Middle Schools Lodi Unified
High Schools Lodi Unified
School District San Joaquin
Others
Senior Community No
Restrictions Other
Tax ID 122-050-30
Special Listing Condition Other
Pets Allowed Yes
Read Less
Want to know what your home might be worth? Contact us for a FREE valuation!

Our team is ready to help you sell your home for the highest possible price ASAP

Bought with HomeSmart PV & Associates





