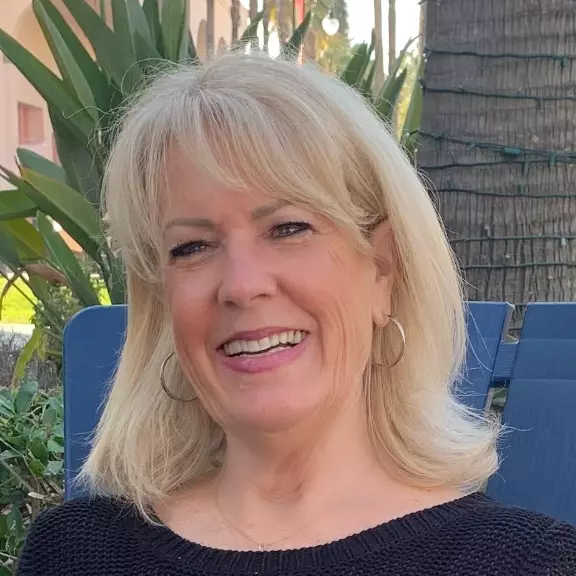$479,000
$469,000
2.1%For more information regarding the value of a property, please contact us for a free consultation.
8209 Starburst LN Elk Grove, CA 95758
3 Beds
3 Baths
1,189 SqFt
Key Details
Sold Price $479,000
Property Type Single Family Home
Sub Type Single Family Residence
Listing Status Sold
Purchase Type For Sale
Square Footage 1,189 sqft
Price per Sqft $402
MLS Listing ID 223022560
Sold Date 06/11/23
Bedrooms 3
Full Baths 2
HOA Fees $79/mo
HOA Y/N Yes
Year Built 1993
Lot Size 2,300 Sqft
Acres 0.0528
Property Sub-Type Single Family Residence
Source MLS Metrolist
Property Description
LOCATION! LOCATION! LOCATION! Lovingly maintained 3 bd, 2.5 ba, approx 1,189 sf, 2-story in Laguna's charming Woodside Creek subdivision. Perfect for first-time buyers, young family, or empty nesters. Desirable 3 bedroom floor plan provides options--office, nursery, workout room. Beautifully landscaped, low maintenance front and back yards. The open concept living/dining/kitchen area offers an easy-flow for entertaining. Continue on to your backyard, which offers a stamped concrete patio with string lights so you can entertain into the evening. Enjoy the bounty offered by the lemon and tangerine trees. Updated primary bath, powder room, and light fixtures. Home features fresh exterior paint, newer HVAC (2019), wood laminate flooring, custom tile, custom shutters & blinds, and ceiling fans. Includes a 2-yr roof certificate. Convenient to parks, trails, schools, shopping, restaurants and recreation. WELCOME HOME!
Location
State CA
County Sacramento
Area 10758
Direction From Elk Grove Blvd turn North onto Big Horn Blvd. Right on Red Elk Way then Right on Scenic Woods Ln. LEFT on Starburst Ln to address. Guest parking available across from home. Pleae leave card.
Rooms
Guest Accommodations No
Master Bathroom Shower Stall(s), Double Sinks, Window
Master Bedroom Closet
Living Room Other
Dining Room Dining/Living Combo
Kitchen Tile Counter
Interior
Heating Central, Fireplace(s)
Cooling Ceiling Fan(s), Central
Flooring Carpet, Laminate, Tile
Fireplaces Number 1
Fireplaces Type Living Room, Wood Burning
Appliance Free Standing Gas Range, Dishwasher, Disposal, Microwave, Plumbed For Ice Maker
Laundry Cabinets, Gas Hook-Up, In Garage
Exterior
Parking Features Attached, Garage Door Opener, Garage Facing Front, Guest Parking Available
Garage Spaces 2.0
Fence Back Yard, Wood
Utilities Available Public, Electric, Natural Gas Connected
Amenities Available None
Roof Type Tile
Private Pool No
Building
Lot Description Shape Regular, Landscape Back, Landscape Front, Low Maintenance
Story 2
Foundation Slab
Sewer In & Connected
Water Meter on Site, Water District
Architectural Style Ranch, Traditional
Level or Stories Two
Schools
Elementary Schools Elk Grove Unified
Middle Schools Elk Grove Unified
High Schools Elk Grove Unified
School District Sacramento
Others
Senior Community No
Tax ID 116-0930-045-0000
Special Listing Condition None
Read Less
Want to know what your home might be worth? Contact us for a FREE valuation!

Our team is ready to help you sell your home for the highest possible price ASAP

Bought with Grand Realty Group





