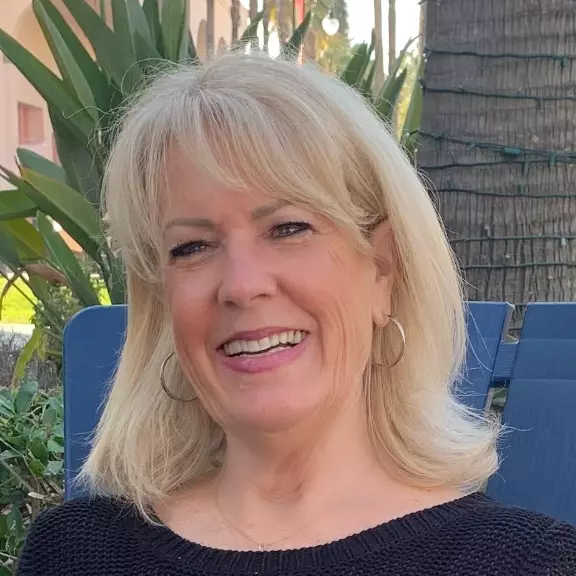$605,000
$579,900
4.3%For more information regarding the value of a property, please contact us for a free consultation.
6749 Folkstone WAY Elk Grove, CA 95758
4 Beds
2 Baths
1,950 SqFt
Key Details
Sold Price $605,000
Property Type Single Family Home
Sub Type Single Family Residence
Listing Status Sold
Purchase Type For Sale
Square Footage 1,950 sqft
Price per Sqft $310
MLS Listing ID 223047908
Sold Date 06/27/23
Bedrooms 4
Full Baths 2
HOA Y/N No
Year Built 1990
Lot Size 6,299 Sqft
Acres 0.1446
Property Sub-Type Single Family Residence
Source MLS Metrolist
Property Description
Welcome home to 6749 Folkstone Way. Located in the heart of desirable Foulks Ranch, this rare single story sits in a lovely quiet neighborhood surrounded by gorgeous mature trees. Spacious and open, the floor plan flows seamlessly from room to room and it feels a lot larger than its stated 1950 square feet. Offering 4 Bedrooms and 2 full Baths, the home is glowing with natural light and newly painted walls. Perfect for entertaining, there are formal living and dining spaces in addition to an inviting family room with an impressive brick fireplace and pellet stove. The kitchen has plenty of storage and surface areas and is open to the family room. The Master Bedroom suite is large and airy, offering French doors, dual vanities, soaking tub and his and hers closets. The fenced backyard is low maintenance and features a dog run. Full 3 car garage with plenty of storage. *Important major updates include: roof replacement in 2015, new HVAC in 2022, exterior painted in 2020, water heater replaced in 2019, water softener in 2021. Super close to Lichtenberger Park, shopping, restaurants and between I-5 and 99 freeways. Also, Foulks Ranch Elementary has the distinct honor of being a National Blue Ribbon School. Don't miss out on this fabulous opportunity.
Location
State CA
County Sacramento
Area 10758
Direction Bruceville to Kilconnel
Rooms
Family Room Cathedral/Vaulted, Great Room
Guest Accommodations No
Master Bathroom Shower Stall(s), Double Sinks, Tile, Tub
Master Bedroom Outside Access, Walk-In Closet 2+
Living Room Cathedral/Vaulted
Dining Room Space in Kitchen, Dining/Living Combo, Formal Area
Kitchen Island, Kitchen/Family Combo, Tile Counter
Interior
Heating Central
Cooling Ceiling Fan(s), Central
Flooring Tile, Wood
Fireplaces Number 1
Fireplaces Type Pellet Stove, Family Room
Appliance Dishwasher, Disposal, Free Standing Electric Range
Laundry Cabinets, Inside Room
Exterior
Parking Features Attached, Garage Facing Front
Garage Spaces 3.0
Fence Back Yard
Utilities Available Public, Electric
Roof Type Other
Private Pool No
Building
Lot Description Landscape Back, Landscape Front, Low Maintenance
Story 1
Foundation Slab
Sewer In & Connected
Water Public
Level or Stories One
Schools
Elementary Schools Elk Grove Unified
Middle Schools Elk Grove Unified
High Schools Elk Grove Unified
School District Sacramento
Others
Senior Community No
Tax ID 116-0460-088-0000
Special Listing Condition None
Read Less
Want to know what your home might be worth? Contact us for a FREE valuation!

Our team is ready to help you sell your home for the highest possible price ASAP

Bought with RE/MAX Gold Sierra Oaks





