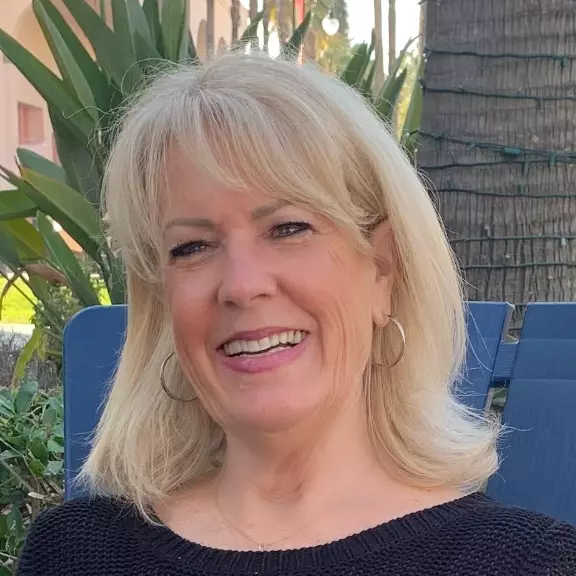$690,000
$709,999
2.8%For more information regarding the value of a property, please contact us for a free consultation.
5400 Tersk WAY Elk Grove, CA 95757
4 Beds
3 Baths
2,033 SqFt
Key Details
Sold Price $690,000
Property Type Single Family Home
Sub Type Single Family Residence
Listing Status Sold
Purchase Type For Sale
Square Footage 2,033 sqft
Price per Sqft $339
MLS Listing ID 223036412
Sold Date 07/08/23
Bedrooms 4
Full Baths 2
HOA Y/N No
Year Built 2002
Lot Size 6,077 Sqft
Acres 0.1395
Property Sub-Type Single Family Residence
Source MLS Metrolist
Property Description
New to the market 4-bedroom/3-bath gem located in the highly coveted Elk Grove Unified School District. This stunning home was treated to a fresh makeover in June 2022 which included remodeled bathrooms, stylish vinyl plank flooring downstairs/new carpet for the entire upstairs, and new ceiling fans. Plan on preparing gourmet meals in the updated kitchen featuring sparkling new quartz countertops, a pantry and a new gas stove! Entertain outdoors under the fully covered backyard patio that features an outbuilding for storage (or man cave/she shed etc.) Store your toys or operate your business out of the tandem 3 car garage that seems massive! The home is in a very good neighborhood near Valley Hi Golf Course. It's walking distance to many parks and mere minutes from shopping, fine dining, churches and very easy freeway access. It's a lifestyle destination home you don't want to miss! Welcome home to 5400 Tersk Way.
Location
State CA
County Sacramento
Area 10757
Direction Elk Grove Blvd to Fire Poppy Drive. Take Fire Poppy to Tersk. Turn right to house.
Rooms
Guest Accommodations No
Master Bathroom Closet, Double Sinks, Soaking Tub
Master Bedroom Walk-In Closet
Living Room Other
Dining Room Breakfast Nook, Dining Bar, Space in Kitchen
Kitchen Breakfast Area, Pantry Closet, Quartz Counter, Island w/Sink
Interior
Heating Central, Fireplace(s)
Cooling Ceiling Fan(s), Central, MultiZone
Flooring Carpet, Tile, Vinyl
Fireplaces Number 1
Fireplaces Type Gas Piped
Window Features Dual Pane Full
Appliance Free Standing Gas Oven, Free Standing Gas Range, Disposal
Laundry Electric
Exterior
Parking Features Tandem Garage, Garage Door Opener, Garage Facing Front, Uncovered Parking Spaces 2+
Garage Spaces 3.0
Fence Back Yard
Utilities Available Cable Available, Public, Electric, Natural Gas Connected
Roof Type Tile
Topography Level
Street Surface Paved
Porch Covered Patio
Private Pool No
Building
Lot Description Auto Sprinkler F&R, Curb(s)/Gutter(s), Shape Regular
Story 2
Foundation Slab
Sewer Sewer Connected, Public Sewer
Water Public
Schools
Elementary Schools Elk Grove Unified
Middle Schools Elk Grove Unified
High Schools Elk Grove Unified
School District Sacramento
Others
Senior Community No
Tax ID 132-0820-070-0000
Special Listing Condition None
Pets Allowed Yes
Read Less
Want to know what your home might be worth? Contact us for a FREE valuation!

Our team is ready to help you sell your home for the highest possible price ASAP

Bought with Keller Williams Realty





