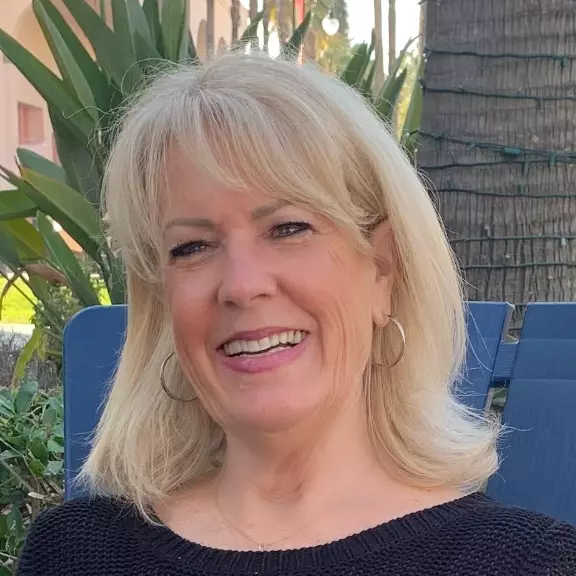$825,000
$794,500
3.8%For more information regarding the value of a property, please contact us for a free consultation.
10349 Ensemble WAY Elk Grove, CA 95757
5 Beds
3 Baths
2,721 SqFt
Key Details
Sold Price $825,000
Property Type Single Family Home
Sub Type Single Family Residence
Listing Status Sold
Purchase Type For Sale
Square Footage 2,721 sqft
Price per Sqft $303
MLS Listing ID 223011624
Sold Date 07/10/23
Bedrooms 5
Full Baths 3
HOA Y/N No
Year Built 2018
Lot Size 8,093 Sqft
Acres 0.1858
Property Sub-Type Single Family Residence
Source MLS Metrolist
Property Description
Welcome to your dream home! This 5-bedroom, 3 full bathroom property is designed with luxury and comfort in mind. The stunning kitchen features a spacious granite island and a charming subway tile backsplash. The custom cabinet door handles add a touch of elegance to the space, and the butler's pantry provides additional storage and convenience. The separate living room, family room, and dining room offer plenty of space for entertaining and relaxation. The loft provides a cozy space for a home office or playroom, while the indoor laundry room, plumbed for a sink, adds practicality to this magnificent property. The ceiling fans and designer chandeliers create a warm and inviting atmosphere, and the built-in pool with a water feature is the perfect place to cool off on a hot summer day. The premium large lot provides ample space for outdoor activities and entertaining, and the curb appeal of this property is sure to impress. The dog kennel is a perfect place for your furry friends and the mudroom adds an extra touch of convenience. The spacious yard is ideal for hosting barbecues and gatherings with friends and family. The property is also eco-friendly, with both EV and solar wiring and tankless water heater is an innovative feature. Outdoor creativity affords potential RV space.
Location
State CA
County Sacramento
Area 10757
Direction Take W Stockton Blvd to Kyler Rd Right on Kyler Rd. Left on Dynamic Way Left on Ensemble Way
Rooms
Guest Accommodations No
Master Bathroom Closet, Shower Stall(s), Double Sinks, Soaking Tub, Quartz, Window
Master Bedroom Walk-In Closet
Living Room View
Dining Room Formal Area
Kitchen Breakfast Area, Butlers Pantry, Granite Counter, Island w/Sink
Interior
Heating Central, MultiZone
Cooling Ceiling Fan(s), Central, MultiZone
Flooring Carpet, Tile
Window Features Triple Pane Full,Window Screens
Appliance Free Standing Refrigerator, Built-In Gas Oven, Built-In Gas Range, Dishwasher, Disposal, Microwave, Tankless Water Heater, ENERGY STAR Qualified Appliances
Laundry Cabinets, Upper Floor, See Remarks, Other, Inside Room
Exterior
Exterior Feature Dog Run
Parking Features Attached, Enclosed, Garage Door Opener, Garage Facing Front
Garage Spaces 2.0
Fence Fenced, Wood
Pool Built-In, See Remarks
Utilities Available Cable Connected, Public, Solar, Electric, Natural Gas Connected
View City Lights, Pasture
Roof Type Tile
Topography Level
Street Surface Asphalt
Porch Front Porch, Covered Patio
Private Pool Yes
Building
Lot Description Auto Sprinkler Rear, Curb(s)/Gutter(s), Street Lights, Landscape Back, Landscape Front, Other, Low Maintenance
Story 2
Foundation Slab
Sewer Public Sewer
Water Public
Architectural Style Traditional
Level or Stories Two
Schools
Elementary Schools Elk Grove Unified
Middle Schools Elk Grove Unified
High Schools Elk Grove Unified
School District Sacramento
Others
Senior Community No
Tax ID 132-2580-035-0000
Special Listing Condition None
Pets Allowed Yes
Read Less
Want to know what your home might be worth? Contact us for a FREE valuation!

Our team is ready to help you sell your home for the highest possible price ASAP

Bought with Beatific Associates Inc.





