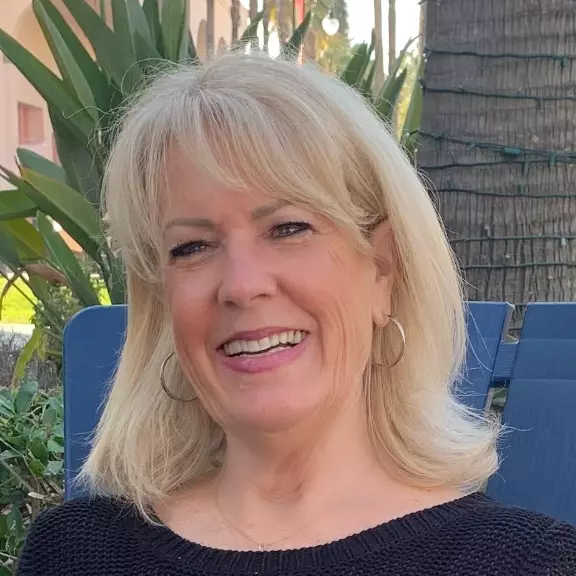$630,000
$609,900
3.3%For more information regarding the value of a property, please contact us for a free consultation.
10350 Shoech CT Elk Grove, CA 95757
4 Beds
2 Baths
1,826 SqFt
Key Details
Sold Price $630,000
Property Type Single Family Home
Sub Type Single Family Residence
Listing Status Sold
Purchase Type For Sale
Square Footage 1,826 sqft
Price per Sqft $345
Subdivision Bilby Ranch 01
MLS Listing ID 223053007
Sold Date 07/14/23
Bedrooms 4
Full Baths 2
HOA Y/N No
Year Built 2009
Lot Size 5,201 Sqft
Acres 0.1194
Lot Dimensions 5200 SF
Property Sub-Type Single Family Residence
Source MLS Metrolist
Property Description
Highly coveted Bilby Ranch single story home located in a cul de sac. Owned solar! Park just down the street. Don't miss this rare opportunity to get a home that is in move in condition and located in the Elk Grove School District. Bright and airy floor plan. Plenty of natural light. Family room looks over a buffer area with no homes directly behind. New carpeting, new lighting, spacious master bedroom with large master bathroom area. There is a tub and a shower stall. Huge walk in closet. Granite kitchen counter tops, stainless steel appliances, pantry and large dining bar. The home offers 4 bedrooms and two baths.
Location
State CA
County Sacramento
Area 10757
Direction Take Frankiin Blvd south and take Willard Parkway. Make a left hand turn on Matina Dr. Turn left on Simonich Way and a left on to Shoech to address.
Rooms
Family Room Great Room
Guest Accommodations No
Master Bathroom Shower Stall(s), Double Sinks, Tile, Tub
Master Bedroom Walk-In Closet
Living Room View
Dining Room Dining Bar, Space in Kitchen
Kitchen Pantry Closet, Granite Counter, Island, Kitchen/Family Combo
Interior
Interior Features Formal Entry
Heating Central, Gas, Natural Gas
Cooling Ceiling Fan(s), Central
Flooring Carpet, Tile
Window Features Dual Pane Full,Window Coverings
Appliance Dishwasher, Disposal, Microwave
Laundry Gas Hook-Up, Inside Room
Exterior
Parking Features Garage Door Opener, Garage Facing Front
Garage Spaces 2.0
Fence Fenced, Wood, Other
Utilities Available Cable Available, Electric, Internet Available, Natural Gas Connected
View Park
Roof Type Tile
Topography Level
Street Surface Paved
Porch Covered Patio
Private Pool No
Building
Lot Description Auto Sprinkler F&R, Cul-De-Sac, Landscape Back, Landscape Front
Story 1
Foundation Slab
Sewer In & Connected
Water Meter on Site, Water District
Architectural Style Ranch
Level or Stories One
Schools
Elementary Schools Elk Grove Unified
Middle Schools Elk Grove Unified
High Schools Elk Grove Unified
School District Sacramento
Others
Senior Community No
Tax ID 132-1700-019-0000
Special Listing Condition None
Read Less
Want to know what your home might be worth? Contact us for a FREE valuation!

Our team is ready to help you sell your home for the highest possible price ASAP

Bought with Grand Realty Group





