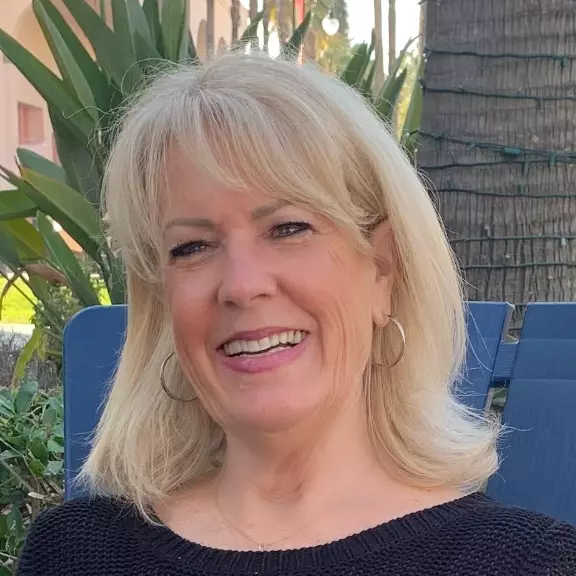$645,000
$649,900
0.8%For more information regarding the value of a property, please contact us for a free consultation.
9475 Pasaje PL Elk Grove, CA 95624
4 Beds
2 Baths
2,145 SqFt
Key Details
Sold Price $645,000
Property Type Single Family Home
Sub Type Single Family Residence
Listing Status Sold
Purchase Type For Sale
Square Footage 2,145 sqft
Price per Sqft $300
Subdivision Calvine Mdws Sub 13-018
MLS Listing ID 223046113
Sold Date 07/17/23
Bedrooms 4
Full Baths 2
HOA Fees $67/mo
HOA Y/N Yes
Year Built 2019
Lot Size 5,657 Sqft
Acres 0.1299
Property Sub-Type Single Family Residence
Source MLS Metrolist
Property Description
Welcome to your beautiful single-story home, ideally located in a tranquil cul-de-sac & nestled against a picturesque greenbelt. Offering the perfect blend of comfort, style, & convenience this home is sure to captivate your heart. Upon entering, you'll be impressed by the seamless flow of the floor plan, expertly designed to cater to both everyday living & entertaining. Abundance of natural light, creating a warm & inviting atmosphere that beckons you to unwind & relax. Every detail has been meticulously considered including numerous upgrades that showcase the home's sophistication and quality. Say goodbye to carpet, as the entire home boasts luxury vinyl plank flooring, offering a modern & low-maintenance living environment. The bright white kitchen is a chef's dream, featuring two-tone quartz countertops, soft-close shaker-style cabinets & sleek stainless steel appliances elevating both style & functionality. Energy-efficient solar panels, nest thermostat, tankless water heater & spray foam insulation. Just minutes to shopping amenities catering to all your needs. Nearby Jordan Ranch Park, perfect for enjoying outdoor activities and immersing yourself in nature. With quick access to highways 99,50 & 5. Don't miss the opportunity to make this beautiful property your own.
Location
State CA
County Sacramento
Area 10624
Direction Hwy 99 to Calvine Rd, Right on Zamora, R on Tapies, R on Pasaje Pl.
Rooms
Guest Accommodations No
Master Bathroom Double Sinks, Walk-In Closet, Window
Master Bedroom 128x165
Bedroom 2 1110x1011
Bedroom 3 103x107
Bedroom 4 114x115
Living Room 1411x168 Great Room, View
Dining Room 109x9 Breakfast Nook, Dining/Family Combo
Kitchen Pantry Closet, Quartz Counter, Island w/Sink, Kitchen/Family Combo
Interior
Interior Features Storage Area(s)
Heating Central, Smart Vent, Gas, Hot Water
Cooling Smart Vent, Central, Whole House Fan, Window Unit(s)
Flooring Vinyl, See Remarks
Window Features Caulked/Sealed,Dual Pane Full,Low E Glass Full,Window Coverings
Appliance Built-In Electric Oven, Free Standing Refrigerator, Gas Cook Top, Hood Over Range, Ice Maker, Dishwasher, Microwave, Self/Cont Clean Oven, Tankless Water Heater, ENERGY STAR Qualified Appliances
Laundry Cabinets, Electric, Inside Area, Inside Room
Exterior
Parking Features Garage Door Opener, Garage Facing Front
Garage Spaces 3.0
Fence Fenced
Utilities Available Cable Available, Solar, Internet Available, Natural Gas Available, Natural Gas Connected
Amenities Available Greenbelt
Roof Type Spanish Tile
Topography Level
Street Surface Asphalt,Paved
Porch Covered Patio
Private Pool No
Building
Lot Description Court, Cul-De-Sac, Dead End, Grass Artificial, Greenbelt, Street Lights, Landscape Back, Landscape Front, Low Maintenance
Story 1
Foundation Slab
Builder Name MERITAGE HOMES
Sewer Public Sewer
Water Public
Architectural Style Contemporary, Traditional
Schools
Elementary Schools Elk Grove Unified
Middle Schools Elk Grove Unified
High Schools Elk Grove Unified
School District Sacramento
Others
HOA Fee Include Other
Senior Community No
Restrictions Board Approval
Tax ID 121-1180-005-0000
Special Listing Condition None
Pets Allowed Yes
Read Less
Want to know what your home might be worth? Contact us for a FREE valuation!

Our team is ready to help you sell your home for the highest possible price ASAP

Bought with Black Bird Realty

