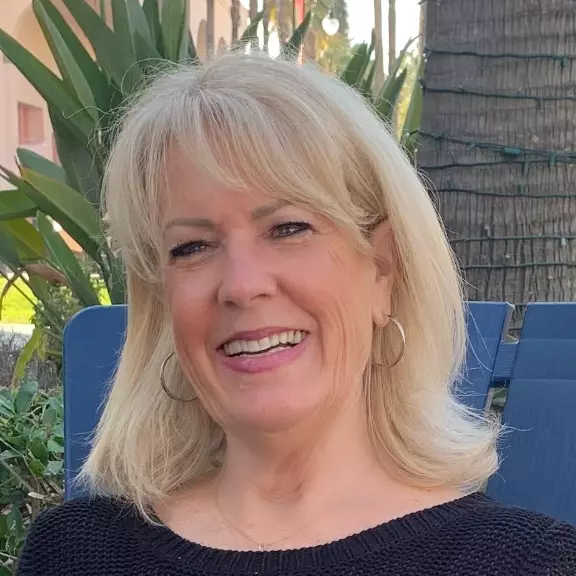$1,925,000
$1,999,999
3.7%For more information regarding the value of a property, please contact us for a free consultation.
10420 Corfu DR Elk Grove, CA 95624
5 Beds
5 Baths
3,721 SqFt
Key Details
Sold Price $1,925,000
Property Type Single Family Home
Sub Type Single Family Residence
Listing Status Sold
Purchase Type For Sale
Square Footage 3,721 sqft
Price per Sqft $517
MLS Listing ID 223029682
Sold Date 07/28/23
Bedrooms 5
Full Baths 4
HOA Y/N No
Year Built 1996
Lot Size 2.180 Acres
Acres 2.18
Property Sub-Type Single Family Residence
Source MLS Metrolist
Property Description
Charming country Estate in the heavily sought-after Sheldon Area of East Elk Grove. Spacious 5 bed, 4.5 bath, 3721 sq ft home, 3 car garage with loft storage, separate garage/shop, and barn with studio apartment. The property features new and full landscaping with outdoor lighting, perimeter welded pipe fence and a circle drive up to the front door. The home has a newly remodeled kitchen, new hardwood floors, new carpet, plantations shutters throughout, whole house fan, and an open concept kitchen and family room, with freestanding gas burning stove. It also features a built-in dining room hutch with two 36 wine bottle capacity wine coolers. The downstairs primary bedroom features a newly remodeled bathroom. Bedrooms feature built in desks and built in dressers in closets. Detached garage/shop is fully finished inside with loft storage. The large 48x40 barn/RV storage is fully finished inside with compressed air throughout, new studio apartment, and large finished storage room. Outdoor kitchen/bbq area with Delta heat bbq, swimming pool with removable security fencing, pool solar, and new filter. This home is sure to impress!
Location
State CA
County Sacramento
Area 10624
Direction From Hwy 99 exit Calvine Road east, turn right onto Excelsior Rd, turn right onto Corfu Drive, and home will be on your left.
Rooms
Family Room Open Beam Ceiling
Guest Accommodations No
Master Bathroom Shower Stall(s), Double Sinks, Soaking Tub
Master Bedroom Walk-In Closet
Living Room Great Room
Dining Room Breakfast Nook, Formal Room, Dining Bar
Kitchen Slab Counter, Island w/Sink
Interior
Heating Central, Wood Stove
Cooling Ceiling Fan(s), Central, Whole House Fan
Flooring Carpet, Laminate, Tile
Fireplaces Number 1
Fireplaces Type Free Standing
Appliance Free Standing Gas Range, Free Standing Refrigerator, Hood Over Range, Compactor, Dishwasher, Disposal, Microwave
Laundry Cabinets, Sink, Inside Room
Exterior
Parking Features Attached, Boat Storage, RV Access, RV Garage Detached, RV Possible, Detached, RV Storage
Garage Spaces 3.0
Fence Back Yard
Pool Built-In, Solar Heat
Utilities Available Electric
Roof Type Tile
Porch Covered Patio
Private Pool Yes
Building
Lot Description Shape Regular
Story 2
Foundation Concrete, Slab
Sewer Septic System
Water Well, Private
Schools
Elementary Schools Elk Grove Unified
Middle Schools Elk Grove Unified
High Schools Elk Grove Unified
School District Sacramento
Others
Senior Community No
Tax ID 122-0260-116-0000
Special Listing Condition None
Read Less
Want to know what your home might be worth? Contact us for a FREE valuation!

Our team is ready to help you sell your home for the highest possible price ASAP

Bought with Keller Williams Realty





