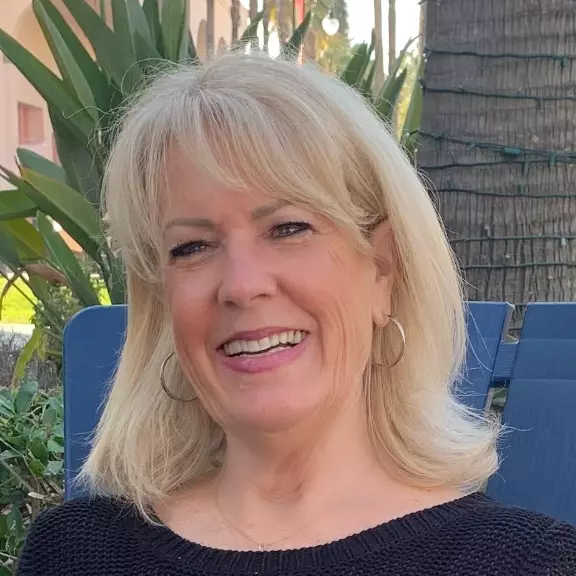$855,000
$844,900
1.2%For more information regarding the value of a property, please contact us for a free consultation.
9543 Bryan Hall WAY Elk Grove, CA 95624
4 Beds
4 Baths
3,427 SqFt
Key Details
Sold Price $855,000
Property Type Single Family Home
Sub Type Single Family Residence
Listing Status Sold
Purchase Type For Sale
Square Footage 3,427 sqft
Price per Sqft $249
MLS Listing ID 223083329
Sold Date 10/31/23
Bedrooms 4
Full Baths 3
HOA Y/N No
Year Built 2016
Lot Size 6,395 Sqft
Acres 0.1468
Property Sub-Type Single Family Residence
Source MLS Metrolist
Property Description
This Sophisticated and thoughtfully designed Lennar home is one of the most highly sought-after Multi-Generational models w/ just over 3400sq ft , featuring a total of 4 bedrooms and 3.5 baths. Spacious and airy w/ a bright granite kitchen open to the family room. SS appliances, large island w/ sink, and walk in pantry. On the first floor, you will also find the private in-law suite w/ a separate entrance, private enclosed front courtyard, 1 bed, 1 full bath, included stackable washer/dryer, living area, kitchenette with convection microwave/oven, separate thermostat and sliding door access to backyard. Upstairs you will find the large primary suite w/ ensuite bath equipped with a stylish granite dual sink vanity, separate tub and shower, and generous walk-in closet & cabinet/storage space. Upstairs you will find an incredibly spacious loft, two secondary bedrooms, bathroom and laundry room w/ utility sink. Additional features worth mentioning are the Custom shutters throughout the entire and OWNED solar and EV Car Charger. . Easily entertain in your low maintenance yard w/ high quality artificial grass. Bring the parents to live with the family or rent out the private suite. Close to all of Elk Grove's award-winning schools, parks and other amenities!
Location
State CA
County Sacramento
Area 10624
Direction Grant Line Road East LEFT Cote D'or Dr RIGHT Lorae Way LEFT To Bryan Hall Way
Rooms
Family Room Great Room
Guest Accommodations Yes
Master Bathroom Shower Stall(s), Double Sinks, Soaking Tub, Granite, Low-Flow Shower(s), Low-Flow Toilet(s), Tile, Walk-In Closet
Living Room Great Room
Dining Room Other
Kitchen Pantry Cabinet, Granite Counter, Island, Island w/Sink, Kitchen/Family Combo
Interior
Interior Features Storage Area(s)
Heating Central, Solar Heating, Solar w/Backup, Hot Water, MultiZone, See Remarks
Cooling Ceiling Fan(s), Central, Whole House Fan, MultiZone
Flooring Carpet, Tile, Wood
Window Features Dual Pane Full,Low E Glass Full,Window Coverings,Window Screens
Appliance Built-In Electric Oven, Built-In Gas Range, Hood Over Range, Dishwasher, Microwave, Self/Cont Clean Oven, Tankless Water Heater
Laundry Cabinets, Laundry Closet, Sink, Upper Floor, Hookups Only, See Remarks, Inside Area, Inside Room
Exterior
Exterior Feature Uncovered Courtyard, Entry Gate
Parking Features Attached, EV Charging
Garage Spaces 3.0
Fence Back Yard, Wood, Front Yard
Utilities Available DSL Available, Solar, Electric, Underground Utilities, Internet Available
Roof Type Tile
Porch Covered Patio, Uncovered Patio
Private Pool No
Building
Lot Description Auto Sprinkler F&R, Curb(s)/Gutter(s), Shape Regular, Grass Artificial, Storm Drain, Street Lights, Landscape Back, Landscape Front, See Remarks, Other, Low Maintenance
Story 2
Foundation Slab
Sewer Sewer in Street, Public Sewer
Water Water District, Meter Required, Public
Schools
Elementary Schools Elk Grove Unified
Middle Schools Elk Grove Unified
High Schools Elk Grove Unified
School District Sacramento
Others
Senior Community No
Tax ID 134-1090-048-0000
Special Listing Condition None
Pets Allowed Yes
Read Less
Want to know what your home might be worth? Contact us for a FREE valuation!

Our team is ready to help you sell your home for the highest possible price ASAP

Bought with The Real Estate Insider Group

