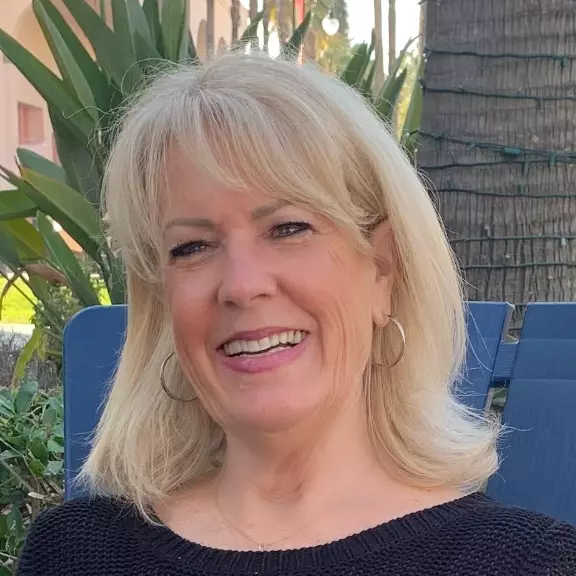$540,000
$524,950
2.9%For more information regarding the value of a property, please contact us for a free consultation.
8413 Newby WAY Elk Grove, CA 95624
3 Beds
2 Baths
1,343 SqFt
Key Details
Sold Price $540,000
Property Type Single Family Home
Sub Type Single Family Residence
Listing Status Sold
Purchase Type For Sale
Square Footage 1,343 sqft
Price per Sqft $402
Subdivision Calvine Spa
MLS Listing ID 223102093
Sold Date 12/02/23
Bedrooms 3
Full Baths 2
HOA Y/N No
Year Built 1997
Lot Size 6,856 Sqft
Acres 0.1574
Lot Dimensions 6856
Property Sub-Type Single Family Residence
Source MLS Metrolist
Property Description
RUN, DON'T WALK to this great 1st time homebuyer/investor opportunity!!!! Over $80k in remodeling/upgrades done to this beautiful 3 bd/2ba, 1343 sqft corner lot with RV possible! Brand new Vinyl plank flooring/colonial baseboards throughout (2023). New interior/exterior painting (2023). Separate living/dining area with planter shelves and family rm with gas fireplace and built in entertainment center. Remodeled kitchen (2023) with new quartz countertops, farmhouse sink/faucet, updated appliances including new microwave. New lighting, hardware, ceiling fans throughout (2023). Remodeled baths (2023) including new countertops, toilets, lights, shower stall in primary & surround in hall bath. Primary bdrm has planter shelves and W/I closet. New window screens, sliders & window glass throughout (2023). Indoor Laundry. 2 car garage with newer garage door (2017) and opener (2023) plus tile roof! Private backyard with room for pool and newer fencing (2019). NO Melloroos or HOA!! Great location - close to Lowes, shopping, hospitals and freeway!
Location
State CA
County Sacramento
Area 10624
Direction calvine road east to right on power inn to left on orchard park drive to left on newby to 8413.
Rooms
Family Room Cathedral/Vaulted
Guest Accommodations No
Master Bathroom Shower Stall(s), Double Sinks, Window
Master Bedroom Closet
Living Room Cathedral/Vaulted
Dining Room Breakfast Nook, Dining/Family Combo, Space in Kitchen
Kitchen Breakfast Area, Quartz Counter
Interior
Interior Features Cathedral Ceiling
Heating Central
Cooling Ceiling Fan(s), Central
Flooring Laminate
Fireplaces Number 1
Fireplaces Type Family Room
Window Features Dual Pane Full,Window Coverings,Window Screens
Appliance Free Standing Gas Oven, Free Standing Gas Range, Free Standing Refrigerator, Dishwasher, Disposal, Microwave
Laundry Cabinets, Inside Room
Exterior
Parking Features Attached, RV Possible, Garage Door Opener
Garage Spaces 2.0
Fence Fenced, Wood
Utilities Available Cable Available
Roof Type Tile
Street Surface Paved
Porch Uncovered Patio
Private Pool No
Building
Lot Description Auto Sprinkler F&R, Corner, Shape Regular, Landscape Back, Landscape Front
Story 1
Foundation Slab
Sewer In & Connected
Water Meter on Site
Architectural Style Contemporary
Level or Stories One
Schools
Elementary Schools Elk Grove Unified
Middle Schools Elk Grove Unified
High Schools Elk Grove Unified
School District Sacramento
Others
Senior Community No
Tax ID 115-1520-008-0000
Special Listing Condition None
Read Less
Want to know what your home might be worth? Contact us for a FREE valuation!

Our team is ready to help you sell your home for the highest possible price ASAP

Bought with Proper Real Estate





