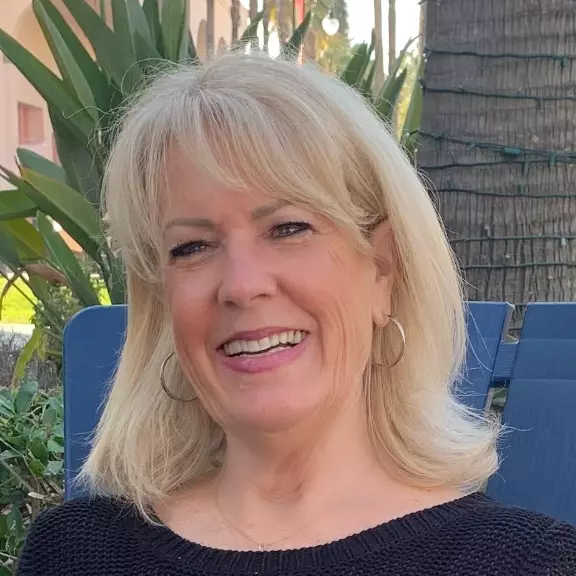$595,000
$595,000
For more information regarding the value of a property, please contact us for a free consultation.
9928 Rio Cosumnes CIR Elk Grove, CA 95624
4 Beds
2 Baths
1,744 SqFt
Key Details
Sold Price $595,000
Property Type Single Family Home
Sub Type Single Family Residence
Listing Status Sold
Purchase Type For Sale
Square Footage 1,744 sqft
Price per Sqft $341
MLS Listing ID 223103532
Sold Date 12/05/23
Bedrooms 4
Full Baths 2
HOA Y/N No
Year Built 1982
Lot Size 7,453 Sqft
Acres 0.1711
Property Sub-Type Single Family Residence
Source MLS Metrolist
Property Description
Nestled in a serene neighborhood, this meticulously crafted 4-bedroom, 2-bathroom haven is the epitome of modern elegance. Expertly updated from head to toe, this home offers a harmonious blend of sophistication, comfort, and style. Step into a world of refined beauty where custom paint adorns the walls and wood-look plank tile floors guide your way. Every corner exudes an aura of contemporary charm, creating a warm and inviting atmosphere. The heart of this home is the chef's dream kitchen boasting updated cabinetry, an island workspace and open floorplan. Corian countertops provide a seamless workspace. Step outside into your private paradise. Lounge by the built-in vinyl liner pool, perfect for lazy summer days. The covered patio provides a shaded retreat, ideal for alfresco dining or simply savoring the gentle breeze. For those with a sense of adventure, this home offers the convenience of RV access, allowing you to explore the world while knowing you have a secure space for your recreational vehicle. This home isn't just a property; it's a lifestyle upgrade. Whether you're hosting elegant soires or enjoying quiet moments with your loved ones, this residence provides the ideal backdrop for a life well-lived. Don't miss the opportunity to make this home your own.
Location
State CA
County Sacramento
Area 10624
Direction From Elk Grove-Florin, go east on Lismore, then turn right on Rio Cosumnes.
Rooms
Family Room Great Room
Guest Accommodations No
Master Bathroom Closet, Shower Stall(s), Double Sinks, Jetted Tub, Outside Access
Master Bedroom Ground Floor
Living Room Great Room
Dining Room Space in Kitchen, Formal Area
Kitchen Island, Synthetic Counter, Kitchen/Family Combo
Interior
Heating Central
Cooling Ceiling Fan(s), Central
Flooring Carpet, Tile
Fireplaces Number 1
Fireplaces Type Brick, Insert, Living Room, Wood Burning
Window Features Dual Pane Full
Appliance Gas Water Heater, Hood Over Range, Dishwasher, Disposal, Microwave, Plumbed For Ice Maker, Free Standing Electric Range
Laundry In Garage
Exterior
Parking Features Boat Storage, RV Access, RV Possible, RV Storage, Garage Door Opener, Garage Facing Front
Garage Spaces 2.0
Fence Back Yard, Wood
Pool Built-In, Vinyl Liner
Utilities Available Public
Roof Type Tile
Street Surface Paved
Porch Covered Patio
Private Pool Yes
Building
Lot Description Auto Sprinkler F&R, Landscape Back, Landscape Front
Story 1
Foundation Slab
Sewer In & Connected
Water Meter on Site, Public
Level or Stories One
Schools
Elementary Schools Elk Grove Unified
Middle Schools Elk Grove Unified
High Schools Elk Grove Unified
School District Sacramento
Others
Senior Community No
Tax ID 134-0490-022-0000
Special Listing Condition None
Read Less
Want to know what your home might be worth? Contact us for a FREE valuation!

Our team is ready to help you sell your home for the highest possible price ASAP

Bought with Keller Williams Realty





