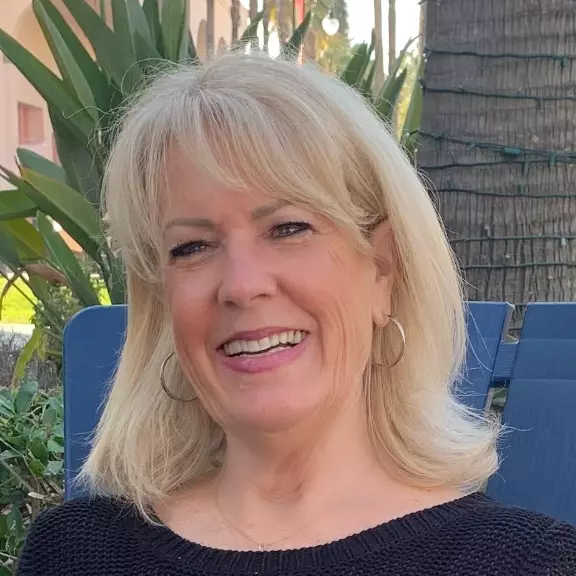$828,000
$849,900
2.6%For more information regarding the value of a property, please contact us for a free consultation.
10041 Grosbeak WAY Elk Grove, CA 95624
5 Beds
3 Baths
3,105 SqFt
Key Details
Sold Price $828,000
Property Type Single Family Home
Sub Type Single Family Residence
Listing Status Sold
Purchase Type For Sale
Square Footage 3,105 sqft
Price per Sqft $266
MLS Listing ID 223110127
Sold Date 12/26/23
Bedrooms 5
Full Baths 3
HOA Y/N No
Year Built 2018
Lot Size 6,943 Sqft
Acres 0.1594
Property Sub-Type Single Family Residence
Source MLS Metrolist
Property Description
Nestled on a corner lot, this gorgeously maintained property is ready to be called home! Features a functional and open floor plan with ample natural light, warm neutral tones, tile flooring, and recessed lighting. Spacious kitchen with granite counter tops, subway tile backsplash, oversized kitchen island, built-in stainless steel appliances and abundant storage space! Upstairs loft is perfect for a playroom or home office. Large primary bathroom with walk-in closet, dual sinks and granite counters. Conveniently located just minutes from freeway access, shopping, and restaurants! A definite must see!
Location
State CA
County Sacramento
Area 10624
Direction From highway 99 exit Grant Line Road east, turn left onto Cote D' Or Drive, turn left onto Grosbeak way and home will be first on your left.
Rooms
Guest Accommodations No
Master Bathroom Shower Stall(s), Double Sinks, Soaking Tub, Granite, Tile, Walk-In Closet
Living Room Other
Dining Room Breakfast Nook, Dining Bar, Formal Area
Kitchen Granite Counter, Slab Counter, Island
Interior
Heating Central
Cooling Central
Flooring Carpet, Tile
Appliance Gas Cook Top, Built-In Gas Oven, Hood Over Range, Dishwasher, Disposal, Microwave
Laundry Cabinets, Sink, Inside Room
Exterior
Parking Features Attached
Garage Spaces 3.0
Fence Back Yard
Utilities Available Public, Solar, Natural Gas Connected
Roof Type Tile
Private Pool No
Building
Lot Description Corner, Shape Regular
Story 2
Foundation Concrete, Slab
Sewer Public Sewer
Water Water District, Public
Schools
Elementary Schools Elk Grove Unified
Middle Schools Elk Grove Unified
High Schools Elk Grove Unified
School District Sacramento
Others
Senior Community No
Tax ID 134-1100-014-0000
Special Listing Condition None
Read Less
Want to know what your home might be worth? Contact us for a FREE valuation!

Our team is ready to help you sell your home for the highest possible price ASAP

Bought with Lyon RE Natomas





