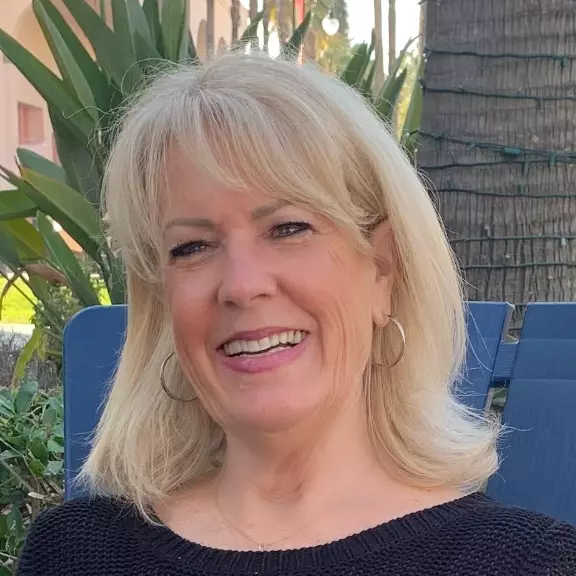$631,000
$625,000
1.0%For more information regarding the value of a property, please contact us for a free consultation.
10192 Blossom Ridge DR Elk Grove, CA 95757
3 Beds
2 Baths
1,660 SqFt
Key Details
Sold Price $631,000
Property Type Single Family Home
Sub Type Single Family Residence
Listing Status Sold
Purchase Type For Sale
Square Footage 1,660 sqft
Price per Sqft $380
MLS Listing ID 223117676
Sold Date 01/19/24
Bedrooms 3
Full Baths 2
HOA Y/N No
Year Built 2004
Lot Size 6,373 Sqft
Acres 0.1463
Property Sub-Type Single Family Residence
Source MLS Metrolist
Property Description
Welcome home to a rare and perfect opportunity to step into a world of comfort and style with this meticulously renovated residence, Recently upgraded with meticulous care, this residence now boasts new luxury vinyl plank floors that seamlessly combine aesthetic appeal with durability, the kitchen, features brand new GE appliances that effortlessly blend cutting-edge technology with contemporary design. Quartz countertops adorn every surface. The attention to detail extends to the bathrooms, where a custom shower glass enclosure adds a touch of luxury to the master suite. The mosaic background on the fireplace and kitchen backsplash adds an artful touch, creating focal points that elevate the aesthetic charm of each space.Embrace the future of energy efficiency with LED lights illuminating your home. Not only do they provide a crisp, clean light, but they also contribute to a greener lifestyle, ensuring that every room is bathed in environmentally conscious brilliance.The exterior of this residence is equally captivating, with carefully landscaped front and back yards designed for both beauty and low maintenance. This home offers easy access to many parks, well recognized schools, shopping centers. Schedule a viewing today!
Location
State CA
County Sacramento
Area 10757
Direction Use GPS
Rooms
Family Room Other
Guest Accommodations No
Master Bathroom Shower Stall(s), Double Sinks, Tile, Multiple Shower Heads, Quartz
Master Bedroom Walk-In Closet
Living Room Other
Dining Room Formal Room, Formal Area, Other
Kitchen Breakfast Area, Pantry Cabinet, Quartz Counter, Island w/Sink, Kitchen/Family Combo
Interior
Heating Central, Other
Cooling Ceiling Fan(s), Central, Other
Flooring Tile, Vinyl, Other
Fireplaces Number 1
Fireplaces Type Living Room
Window Features Window Screens
Appliance Free Standing Gas Range, Gas Water Heater, Hood Over Range, Dishwasher, Disposal, Plumbed For Ice Maker, Other
Laundry Cabinets, Electric, Gas Hook-Up, Hookups Only, Other, Inside Room
Exterior
Exterior Feature Entry Gate
Parking Features Attached, Garage Door Opener, Garage Facing Front
Garage Spaces 2.0
Fence Back Yard, Fenced, Wood, Other
Utilities Available Cable Available, Electric, Internet Available, Natural Gas Connected, Other
View Other
Roof Type Tile,Other
Topography Level
Street Surface Paved
Accessibility AccessibleDoors, AccessibleKitchen
Handicap Access AccessibleDoors, AccessibleKitchen
Private Pool No
Building
Lot Description Auto Sprinkler F&R, Shape Regular, Landscape Back, Landscape Front, Other, Low Maintenance
Story 1
Foundation Concrete, Slab
Sewer In & Connected
Water Meter on Site, Water District, Public
Architectural Style Contemporary
Level or Stories One
Schools
Elementary Schools Elk Grove Unified
Middle Schools Elk Grove Unified
High Schools Elk Grove Unified
School District Sacramento
Others
Senior Community No
Tax ID 132-1600-035-0000
Special Listing Condition None
Read Less
Want to know what your home might be worth? Contact us for a FREE valuation!

Our team is ready to help you sell your home for the highest possible price ASAP

Bought with KW Silicon City





