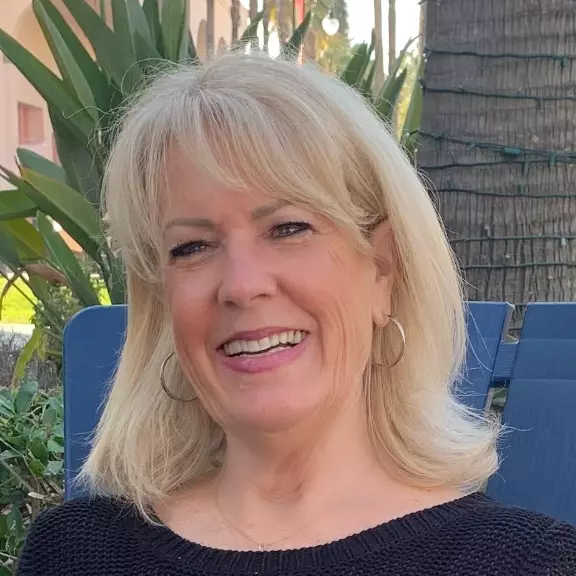$479,000
$479,000
For more information regarding the value of a property, please contact us for a free consultation.
7515 Sheldon RD #51103 Elk Grove, CA 95758
3 Beds
3 Baths
1,746 SqFt
Key Details
Sold Price $479,000
Property Type Condo
Sub Type Condominium
Listing Status Sold
Purchase Type For Sale
Square Footage 1,746 sqft
Price per Sqft $274
Subdivision Laguna Pointe
MLS Listing ID 223101296
Sold Date 01/25/24
Bedrooms 3
Full Baths 2
HOA Fees $315/mo
HOA Y/N Yes
Year Built 2010
Lot Size 3,049 Sqft
Acres 0.07
Property Sub-Type Condominium
Source MLS Metrolist
Property Description
This stunning 1746 Sq. Ft. condo offers many special features! Being a former model, it comes with many upgrades. Plantation shutters separate the living room and kitchen/family room. Other upgrades include: flooring, wainscoting, custom tile work in bathrooms, wrought iron spindles on stairway along with shiny dark oak on banisters and upstairs loft with built-in-desk. End unit allows for natural light! Kitchen/family room overlooks earth tone patio and fenced back yard, a great place to relax! This fantastic property is located across from the clubhouse, pool and guest parking. Homeowners'Association includes water and garbage. Seller will give $4000 for repairs, closing costs or whatever buyers choose. Opportunity Knocks! Don't miss out
Location
State CA
County Sacramento
Area 10758
Direction HWY 99, West on Sheldon Road, Right into Community Driveway Before Gas Station.
Rooms
Guest Accommodations No
Master Bathroom Double Sinks, Tile, Tub w/Shower Over, Walk-In Closet, Window
Living Room Other
Dining Room Space in Kitchen
Kitchen Breakfast Area, Granite Counter, Island w/Sink, Kitchen/Family Combo
Interior
Heating Central
Cooling Ceiling Fan(s), Central
Flooring Carpet, Simulated Wood, Tile
Fireplaces Number 1
Fireplaces Type Other
Window Features Dual Pane Full
Appliance Free Standing Gas Range, Dishwasher, Disposal, Microwave
Laundry Cabinets, Inside Area
Exterior
Parking Features Attached, Garage Door Opener, Garage Facing Side
Garage Spaces 2.0
Fence Back Yard, Wood
Pool Common Facility
Utilities Available Public, Internet Available, Natural Gas Connected
Amenities Available Pool, Clubhouse, Recreation Facilities
Roof Type Tile
Porch Uncovered Patio
Private Pool Yes
Building
Lot Description Close to Clubhouse, Low Maintenance
Story 2
Unit Location Close to Clubhouse,End Unit
Foundation Slab
Sewer In & Connected
Water Public
Level or Stories Two
Schools
Elementary Schools Elk Grove Unified
Middle Schools Elk Grove Unified
High Schools Elk Grove Unified
School District Sacramento
Others
HOA Fee Include Pool
Senior Community No
Tax ID 117-1480-014-0012
Special Listing Condition None
Read Less
Want to know what your home might be worth? Contact us for a FREE valuation!

Our team is ready to help you sell your home for the highest possible price ASAP

Bought with Excel Realty





