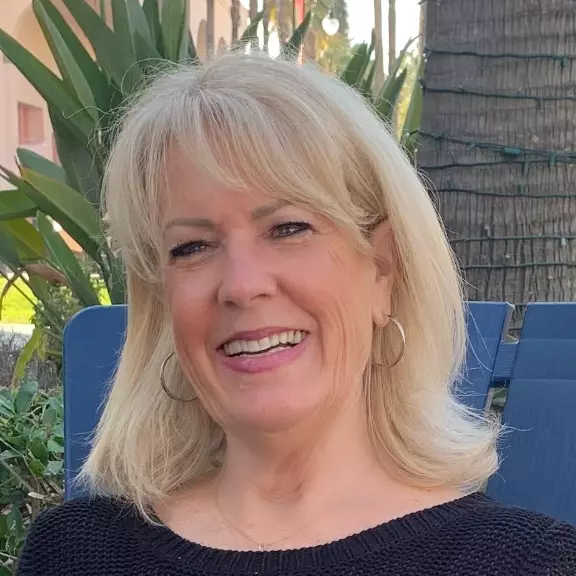$777,000
$750,000
3.6%For more information regarding the value of a property, please contact us for a free consultation.
9128 Quail Brook CIR Elk Grove, CA 95624
4 Beds
3 Baths
2,674 SqFt
Key Details
Sold Price $777,000
Property Type Single Family Home
Sub Type Single Family Residence
Listing Status Sold
Purchase Type For Sale
Square Footage 2,674 sqft
Price per Sqft $290
MLS Listing ID 224006055
Sold Date 02/16/24
Bedrooms 4
Full Baths 2
HOA Y/N No
Year Built 2001
Lot Size 10,023 Sqft
Acres 0.2301
Property Sub-Type Single Family Residence
Source MLS Metrolist
Property Description
Beautiful Light Bright 4 bed/2.5 bath with a POOL and Pond. Open-concept living areas designed for seamless entertaining AND Private backyard retreat, perfect for outdoor gatherings and relaxation with a POOL - Whether you're hosting a barbecue or enjoying a quiet evening under the stars, this outdoor space is sure to delight. Luxurious master suite with a spa-like ensuite bathroom - Gourmet kitchen with an island, matching appliances, and ample cabinet space A peaceful escape while being close to schools, parks, shopping, and dining.
Location
State CA
County Sacramento
Area 10624
Direction Hwy 99 to Bond to Quail Brook to address
Rooms
Family Room Great Room, Other
Guest Accommodations No
Master Bathroom Closet, Shower Stall(s), Double Sinks, Sitting Area, Dual Flush Toilet, Tub, Walk-In Closet
Master Bedroom Ground Floor, Walk-In Closet, Outside Access, Sitting Area
Living Room Cathedral/Vaulted, Skylight(s), Great Room
Dining Room Formal Room, Dining Bar, Dining/Family Combo, Space in Kitchen
Kitchen Breakfast Room, Pantry Closet, Island, Kitchen/Family Combo
Interior
Heating Central, Fireplace(s)
Cooling Central
Flooring Carpet, Simulated Wood, Tile
Fireplaces Number 1
Fireplaces Type Brick, Family Room
Window Features Dual Pane Full
Appliance Gas Cook Top, Built-In Gas Oven, Built-In Gas Range, Dishwasher, Disposal, Double Oven, Plumbed For Ice Maker
Laundry Cabinets, Sink, Inside Room
Exterior
Exterior Feature Covered Courtyard
Parking Features Attached, Tandem Garage, Garage Facing Front, Golf Cart, Workshop in Garage
Garage Spaces 3.0
Fence Wood
Pool Built-In, Pool/Spa Combo
Utilities Available Public, Electric, Underground Utilities, Internet Available, Natural Gas Connected
Roof Type Shingle,Tile
Private Pool Yes
Building
Lot Description Auto Sprinkler F&R, Private, Street Lights, Low Maintenance
Story 1
Foundation Concrete, Slab
Sewer In & Connected, Public Sewer
Water Meter on Site, Water District, Public
Architectural Style Traditional
Level or Stories One
Schools
Elementary Schools Elk Grove Unified
Middle Schools Elk Grove Unified
High Schools Elk Grove Unified
School District Sacramento
Others
Senior Community No
Tax ID 127-0620-010-0000
Special Listing Condition Successor Trustee Sale, Other
Read Less
Want to know what your home might be worth? Contact us for a FREE valuation!

Our team is ready to help you sell your home for the highest possible price ASAP

Bought with Lisa Drake Properties





