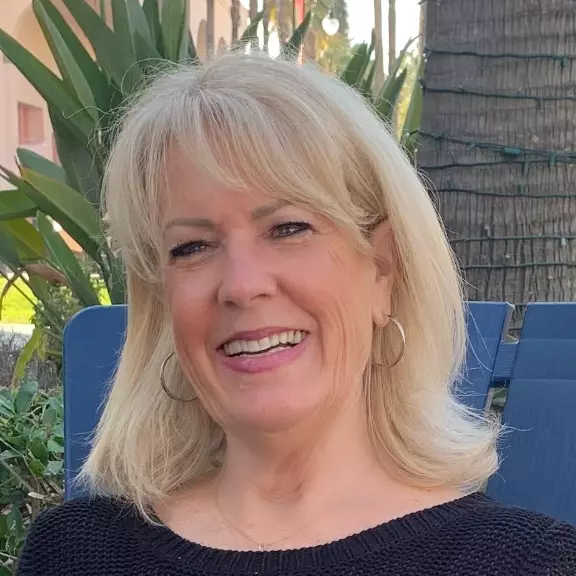$1,335,000
$1,395,000
4.3%For more information regarding the value of a property, please contact us for a free consultation.
10265 Sheldon RD Elk Grove, CA 95624
4 Beds
4 Baths
3,331 SqFt
Key Details
Sold Price $1,335,000
Property Type Single Family Home
Sub Type Single Family Residence
Listing Status Sold
Purchase Type For Sale
Square Footage 3,331 sqft
Price per Sqft $400
MLS Listing ID 223051856
Sold Date 02/26/24
Bedrooms 4
Full Baths 4
HOA Y/N No
Year Built 1970
Lot Size 2.072 Acres
Acres 2.072
Property Sub-Type Single Family Residence
Source MLS Metrolist
Property Description
Gorgeous 2 acre country estate in the heart of Sheldon Area of Elk Grove. Custom 3300 Sq ft 4 Bedroom 4 Bath home that sits on 2 acres at the corner of Sheldon & Mackey roads. Large barn use for a shop, horses or livestock. Acreage has beautiful mature landscaping & fenced pasture. Large outdoor patio area, so much space & room for a pool. This updated home showcases a wrap around porch for outdoor living. Gorgeous hardwood floors. Modern open Kitchen with stainless steel appliances, gas range, island. 2 primary suites, one on first floor, the other upstairs is a huge primary suite, w guest room & large loft. Quality custom moldings throughout. Separate office with its own outdoor entrance that is perfect for a home office. Oversized 3 car garage with built in cabinets & work bench area. This site is close to Pleasant Grove Elementary & desirable jr &high school. A close in location space for a 2ond dwelling unit with lots of privacy. Perfect for horses, livestock, or just quiet country living. There is a separate 2 acre lot behind this property that is available to purchase. Seller will consider a lease option for up to 24 months with a sizable down payment. You can enjoy this country estate & purchase when rates adjust. This is modern rural living, & close in premiere location!
Location
State CA
County Sacramento
Area 10624
Direction DO NOT USE GPS. HOME SITS ON THE NORTH EAST CORNER OF SHELDON AND MACKEY ROAD. YOU MUST ENTER THE HOME FROM MACKEY ROAD. SHELDON EAST TO MACKEY, NORTH ON MACKEY. 1ST HOME ON THE EAST SIDE.
Rooms
Family Room Great Room
Basement Partial
Guest Accommodations No
Master Bathroom Double Sinks, Granite, Multiple Shower Heads, Walk-In Closet
Master Bedroom Walk-In Closet
Living Room Cathedral/Vaulted
Dining Room Dining/Family Combo, Space in Kitchen
Kitchen Marble Counter, Butcher Block Counters, Island w/Sink, Kitchen/Family Combo
Interior
Heating Propane, Central, Fireplace(s)
Cooling Ceiling Fan(s), Central, MultiZone
Flooring Carpet, Tile, Wood
Fireplaces Number 1
Fireplaces Type Living Room, Wood Burning
Window Features Dual Pane Full
Appliance Free Standing Gas Range, Gas Water Heater, Hood Over Range, Dishwasher, Disposal, Microwave, Plumbed For Ice Maker, Tankless Water Heater
Laundry Inside Room
Exterior
Parking Features 24'+ Deep Garage, Attached, Boat Storage, RV Access, Garage Facing Side
Garage Spaces 3.0
Fence Partial, Vinyl, Wire, Fenced, Wood
Utilities Available Cable Available, Propane Tank Owned, Electric, Internet Available
View Pasture
Roof Type Composition
Topography Level
Street Surface Paved
Porch Front Porch, Uncovered Patio, Wrap Around Porch
Private Pool No
Building
Lot Description Auto Sprinkler F&R, Corner, Dead End, Shape Regular, Landscape Back, Landscape Front
Story 2
Foundation Raised
Sewer Septic System
Water Well
Architectural Style Ranch
Level or Stories Two
Schools
Elementary Schools Elk Grove Unified
Middle Schools Elk Grove Unified
High Schools Elk Grove Unified
School District Sacramento
Others
Senior Community No
Tax ID 122-0280-011-0000
Special Listing Condition None
Pets Allowed Yes
Read Less
Want to know what your home might be worth? Contact us for a FREE valuation!

Our team is ready to help you sell your home for the highest possible price ASAP

Bought with Coldwell Banker Realty





