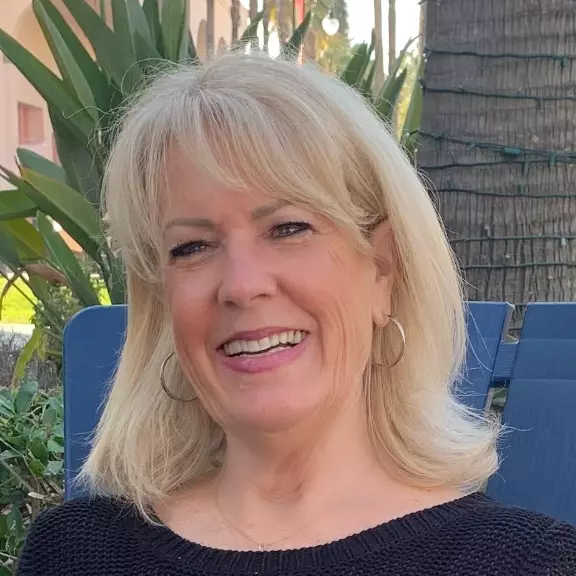$1,485,000
$1,600,000
7.2%For more information regarding the value of a property, please contact us for a free consultation.
10412 Sheldon RD Elk Grove, CA 95624
3 Beds
2 Baths
3,345 SqFt
Key Details
Sold Price $1,485,000
Property Type Single Family Home
Sub Type Single Family Residence
Listing Status Sold
Purchase Type For Sale
Square Footage 3,345 sqft
Price per Sqft $443
MLS Listing ID 223112452
Sold Date 03/04/24
Bedrooms 3
Full Baths 2
HOA Y/N No
Year Built 1990
Lot Size 3.040 Acres
Acres 3.04
Lot Dimensions Sacramento
Property Sub-Type Single Family Residence
Source MLS Metrolist
Property Description
Welcome to the coveted Sheldon area where the street is lined with majestic oaks. This exquisite home, formerly a charming barn, sits on 3 acres of scenic beauty. A backyard oasis awaits, complete with an outdoor kitchen, stone fireplace, your own cabana and a refreshing built-in pool that all create the perfect setting for entertaining or relaxation. Inside you'll discover the character of this unique dwelling, featuring open beam, cathedral ceilings, and the original barn doors that still grace the front of the home, preserving the property's rustic charm. The spacious interior boasts a master suite loft, offering a tranquil retreat within the home. Surrounded by majestic oak trees, the property provides a picturesque backdrop for every season. For those with equestrian interests, the 9000-square-foot shop adds functionality, with three horse stalls, a tack room, and a convenient bathroom. One bedroom apartment with full kitchen, plenty of hay storage and a spot to plug in your RV or horse trailer. This property seamlessly combines the allure of rural living with modern amenities, creating a haven for both nature enthusiasts and those seeking a touch of elegance.
Location
State CA
County Sacramento
Area 10624
Direction Sheldon Road to address.
Rooms
Guest Accommodations Yes
Master Bathroom Shower Stall(s), Tile, Tub, Window
Master Bedroom Balcony, Outside Access
Living Room Cathedral/Vaulted, Great Room, Open Beam Ceiling
Dining Room Dining Bar, Skylight(s), Formal Area
Kitchen Other Counter, Skylight(s), Island, Kitchen/Family Combo
Interior
Interior Features Cathedral Ceiling, Skylight(s), Open Beam Ceiling
Heating Central
Cooling Ceiling Fan(s), Central
Flooring Carpet, Concrete, Tile
Window Features Dual Pane Full
Appliance Built-In Electric Oven, Dishwasher, Microwave, Plumbed For Ice Maker, Electric Cook Top
Laundry Cabinets, Sink, Inside Room
Exterior
Exterior Feature Balcony, Fireplace, BBQ Built-In, Kitchen, Dog Run, Entry Gate
Parking Features Boat Storage, RV Access, RV Possible, RV Storage, Drive Thru Garage, Garage Door Opener, Other
Garage Spaces 6.0
Fence Back Yard, Metal, Cross Fenced, Fenced
Pool Built-In, Cabana, Fenced, Gas Heat, Gunite Construction, Other
Utilities Available Propane Tank Leased, Electric
Roof Type Composition
Topography Trees Many
Porch Awning, Covered Patio
Private Pool Yes
Building
Lot Description Auto Sprinkler F&R, Landscape Back, Landscape Front
Story 2
Foundation Slab
Sewer Septic Connected, Septic System
Water Well
Architectural Style Barn Type, Farmhouse
Schools
Elementary Schools Elk Grove Unified
Middle Schools Elk Grove Unified
High Schools Elk Grove Unified
School District Sacramento
Others
Senior Community No
Tax ID 127-0090-111-0000
Special Listing Condition None
Read Less
Want to know what your home might be worth? Contact us for a FREE valuation!

Our team is ready to help you sell your home for the highest possible price ASAP

Bought with Coldwell Banker Realty





